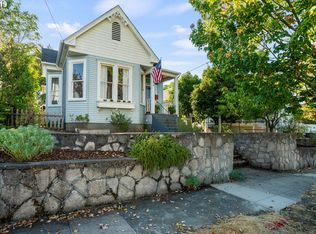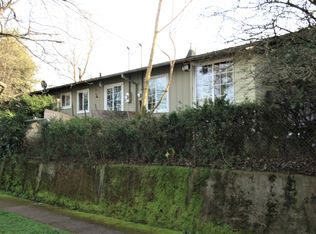This wonderful Queen Ann Victorian, with a round Witches Cap Turret, was built in 1895 and is only one of approximately 4 known of this type in Portland. Just updated with fresh paint, carpet, fixtures, lighting and extensive exterior detail work, it is an extraordinary mix of original craftsmanship & contemporary conveniences. It even has original curved glass windows! And the custom workshop is a dream come true. This is a MUST SEE!!
This property is off market, which means it's not currently listed for sale or rent on Zillow. This may be different from what's available on other websites or public sources.

