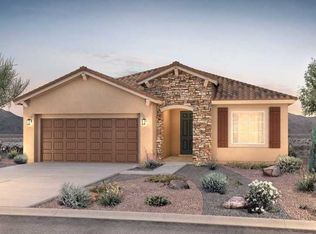Sold
Price Unknown
6223 Bryce Canyon Ln NE, Rio Rancho, NM 87144
3beds
2,052sqft
Single Family Residence
Built in 2022
8,276.4 Square Feet Lot
$461,200 Zestimate®
$--/sqft
$2,694 Estimated rent
Home value
$461,200
$420,000 - $507,000
$2,694/mo
Zestimate® history
Loading...
Owner options
Explore your selling options
What's special
Welcome HOME to this beautiful 2,052 sq.ft home with 3 bed/ 2 bath, a den, and open floor plan. It comes with Hunter Douglas window treatments and a Chef's kitchen, complete with granite countertops, large island, Gas stove top and wall oven. The office boasts a built in L-shaped desk with built-in cabinets. The primary bedroom offers luxurious walk in shower, separate toilet room, double sinks and a spacious walk in closet. Additionally the homes is equipped with a Kinetico water softener and K5 reverse osmosis system. PAID OFF Solar and a Energy Star/Green Build Certification. The garage has been finished and the floors are epoxied for easy cleaning. The Mariposa lifestyle offers 2,200 acres of walking/bike paths, in/outdoor pools, gym and yoga room.
Zillow last checked: 8 hours ago
Listing updated: May 23, 2025 at 09:11am
Listed by:
Amelia Louise Kimmel 505-328-7923,
Coldwell Banker Legacy
Bought with:
The Kamtz Team, 47630
Keller Williams Realty
Source: SWMLS,MLS#: 1078653
Facts & features
Interior
Bedrooms & bathrooms
- Bedrooms: 3
- Bathrooms: 2
- Full bathrooms: 1
- 3/4 bathrooms: 1
Primary bedroom
- Level: Main
- Area: 207.7
- Dimensions: 15.5 x 13.4
Kitchen
- Level: Main
- Area: 140
- Dimensions: 14 x 10
Living room
- Level: Main
- Area: 324.82
- Dimensions: 21.8 x 14.9
Heating
- Central, Forced Air, Natural Gas
Cooling
- Refrigerated
Appliances
- Included: Cooktop, Dishwasher, Disposal, Microwave, Range Hood, Water Softener Owned, Self Cleaning Oven
- Laundry: Washer Hookup, Dryer Hookup, ElectricDryer Hookup
Features
- Dual Sinks, Entrance Foyer, Great Room, Home Office, Kitchen Island, Main Level Primary, Pantry, Shower Only, Separate Shower, Walk-In Closet(s)
- Flooring: Carpet, Tile
- Windows: Double Pane Windows, Insulated Windows, Low-Emissivity Windows, Vinyl
- Has basement: No
- Has fireplace: No
Interior area
- Total structure area: 2,052
- Total interior livable area: 2,052 sqft
Property
Parking
- Total spaces: 2
- Parking features: Attached, Finished Garage, Garage
- Attached garage spaces: 2
Accessibility
- Accessibility features: None
Features
- Levels: One
- Stories: 1
- Patio & porch: Covered, Patio
- Exterior features: Private Yard, Sprinkler/Irrigation
- Pool features: Community
- Fencing: Wall
Lot
- Size: 8,276 sqft
- Features: Sprinklers In Rear, Landscaped, Planned Unit Development
Details
- Parcel number: R186444
- Zoning description: R-1
Construction
Type & style
- Home type: SingleFamily
- Architectural style: Ranch
- Property subtype: Single Family Residence
Materials
- Frame, Synthetic Stucco
- Roof: Pitched,Tile
Condition
- Resale
- New construction: No
- Year built: 2022
Details
- Builder name: Pulte
Utilities & green energy
- Sewer: Public Sewer
- Water: Public
- Utilities for property: Cable Available, Electricity Connected, Natural Gas Connected, Phone Available, Sewer Connected, Underground Utilities, Water Connected
Green energy
- Energy efficient items: Windows
- Energy generation: Solar
- Water conservation: Water-Smart Landscaping
Community & neighborhood
Security
- Security features: Smoke Detector(s)
Location
- Region: Rio Rancho
- Subdivision: Redondo at Mariposa
HOA & financial
HOA
- Has HOA: Yes
- HOA fee: $175 monthly
- Services included: Clubhouse, Common Areas, Pool(s)
Other
Other facts
- Listing terms: Cash,Conventional,FHA,VA Loan
- Road surface type: Paved
Price history
| Date | Event | Price |
|---|---|---|
| 5/23/2025 | Sold | -- |
Source: | ||
| 4/17/2025 | Pending sale | $469,700$229/sqft |
Source: | ||
| 2/21/2025 | Listed for sale | $469,700+8.5%$229/sqft |
Source: | ||
| 3/21/2022 | Sold | -- |
Source: | ||
| 1/18/2022 | Pending sale | $432,904$211/sqft |
Source: | ||
Public tax history
| Year | Property taxes | Tax assessment |
|---|---|---|
| 2025 | $5,509 -3.8% | $143,800 +3% |
| 2024 | $5,725 +2.3% | $139,611 +3% |
| 2023 | $5,595 +242.7% | $135,545 +682% |
Find assessor info on the county website
Neighborhood: 87144
Nearby schools
GreatSchools rating
- 7/10Vista Grande Elementary SchoolGrades: K-5Distance: 4 mi
- 8/10Mountain View Middle SchoolGrades: 6-8Distance: 6 mi
- 7/10V Sue Cleveland High SchoolGrades: 9-12Distance: 4.3 mi
Schools provided by the listing agent
- Elementary: Vista Grande
- Middle: Mountain View
- High: V. Sue Cleveland
Source: SWMLS. This data may not be complete. We recommend contacting the local school district to confirm school assignments for this home.
Get a cash offer in 3 minutes
Find out how much your home could sell for in as little as 3 minutes with a no-obligation cash offer.
Estimated market value$461,200
Get a cash offer in 3 minutes
Find out how much your home could sell for in as little as 3 minutes with a no-obligation cash offer.
Estimated market value
$461,200
