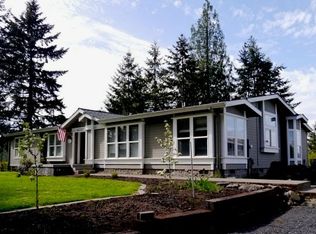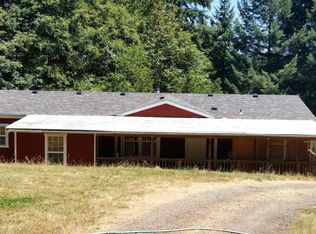Sold
$626,000
62221 Conibear Rd, Saint Helens, OR 97051
3beds
3,329sqft
Residential, Single Family Residence
Built in 1982
2.84 Acres Lot
$654,600 Zestimate®
$188/sqft
$3,563 Estimated rent
Home value
$654,600
$615,000 - $694,000
$3,563/mo
Zestimate® history
Loading...
Owner options
Explore your selling options
What's special
Country Living on 2.84 acres. Massive hand hewn log home. Ready for your updating touches. Primary bedroom on main includes bathroom with soaking tub. 3 Bed/3 bath. Floor to ceiling stone fireplace. Large loft area. Kitchen w/double oven. New carpet throughout, fresh paint on main floor. Logs & wrap around decking recently cleaned, caulked and finished with Sashco. 24X40 Pole barn w/dirt floor. Garden area, RV Parking, gazebo, corral, timber, nature & wildlife abound. Private, but easy commute.
Zillow last checked: 8 hours ago
Listing updated: June 12, 2023 at 12:20pm
Listed by:
Debra Parmley 503-887-4577,
Berkshire Hathaway HomeServices NW Real Estate
Bought with:
Jesse Kuhn, 201230119
RE/MAX Powerpros
Source: RMLS (OR),MLS#: 23372384
Facts & features
Interior
Bedrooms & bathrooms
- Bedrooms: 3
- Bathrooms: 3
- Full bathrooms: 3
- Main level bathrooms: 2
Primary bedroom
- Features: Bathroom, Double Closet, Soaking Tub, Wallto Wall Carpet
- Level: Main
- Area: 320
- Dimensions: 20 x 16
Bedroom 2
- Features: Wallto Wall Carpet
- Level: Main
- Area: 266
- Dimensions: 19 x 14
Bedroom 3
- Level: Main
- Area: 156
- Dimensions: 13 x 12
Dining room
- Features: Great Room
- Level: Main
- Area: 120
- Dimensions: 15 x 8
Family room
- Level: Lower
- Area: 209
- Dimensions: 19 x 11
Kitchen
- Features: Cook Island, Island, Double Oven, Tile Floor
- Level: Main
- Area: 165
- Width: 11
Living room
- Features: Deck, Fireplace, French Doors, Laminate Flooring, Vaulted Ceiling, Wood Floors
- Level: Main
- Area: 437
- Dimensions: 23 x 19
Heating
- Forced Air, Fireplace(s)
Appliances
- Included: Cooktop, Double Oven, Electric Water Heater
- Laundry: Laundry Room
Features
- Soaking Tub, Vaulted Ceiling(s), Great Room, Cook Island, Kitchen Island, Bathroom, Double Closet, Tile
- Flooring: Wall to Wall Carpet, Tile, Laminate, Wood
- Doors: French Doors
- Basement: Daylight,Exterior Entry,Full
- Number of fireplaces: 1
- Fireplace features: Wood Burning
Interior area
- Total structure area: 3,329
- Total interior livable area: 3,329 sqft
Property
Parking
- Total spaces: 2
- Parking features: Carport, RV Access/Parking, RV Boat Storage
- Garage spaces: 2
- Has carport: Yes
Features
- Stories: 3
- Patio & porch: Covered Deck, Porch, Deck
- Exterior features: Garden
- Has view: Yes
- View description: Trees/Woods
Lot
- Size: 2.84 Acres
- Features: Gentle Sloping, Private, Trees, Acres 1 to 3
Details
- Additional structures: Corral, Gazebo, RVParking, RVBoatStorage, Workshop
- Parcel number: 17807
- Zoning: FA-80
Construction
Type & style
- Home type: SingleFamily
- Architectural style: Log
- Property subtype: Residential, Single Family Residence
Materials
- Log
- Roof: Composition
Condition
- Resale
- New construction: No
- Year built: 1982
Utilities & green energy
- Sewer: Septic Tank
- Water: Well
Community & neighborhood
Location
- Region: Saint Helens
- Subdivision: Trenholm
Other
Other facts
- Listing terms: Cash,Conventional
- Road surface type: Gravel
Price history
| Date | Event | Price |
|---|---|---|
| 6/9/2023 | Sold | $626,000-3.7%$188/sqft |
Source: | ||
| 4/6/2023 | Pending sale | $650,000$195/sqft |
Source: | ||
| 3/16/2023 | Listed for sale | $650,000+85.7%$195/sqft |
Source: | ||
| 9/28/2013 | Listing removed | $350,000$105/sqft |
Source: Hasson Company Realtors #13580529 Report a problem | ||
| 8/16/2013 | Price change | $350,000-4.1%$105/sqft |
Source: Hasson Company Realtors #13580529 Report a problem | ||
Public tax history
| Year | Property taxes | Tax assessment |
|---|---|---|
| 2024 | $4,300 +0.9% | $380,120 +3% |
| 2023 | $4,262 +4.7% | $369,050 +3% |
| 2022 | $4,069 +12.4% | $358,310 +3% |
Find assessor info on the county website
Neighborhood: 97051
Nearby schools
GreatSchools rating
- 5/10Mcbride Elementary SchoolGrades: K-5Distance: 6.1 mi
- 1/10St Helens Middle SchoolGrades: 6-8Distance: 7 mi
- 5/10St Helens High SchoolGrades: 9-12Distance: 6.4 mi
Schools provided by the listing agent
- Elementary: Mcbride
- Middle: St Helens
- High: St Helens
Source: RMLS (OR). This data may not be complete. We recommend contacting the local school district to confirm school assignments for this home.
Get a cash offer in 3 minutes
Find out how much your home could sell for in as little as 3 minutes with a no-obligation cash offer.
Estimated market value
$654,600

