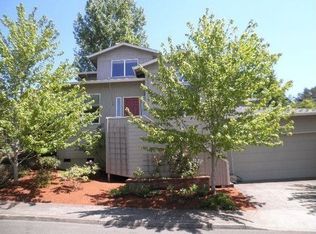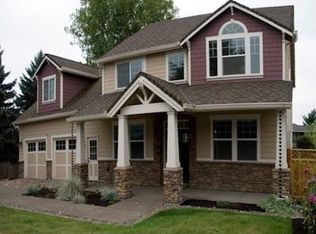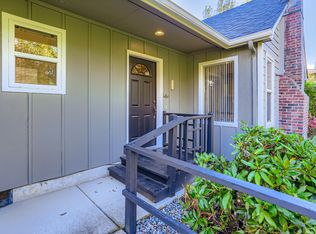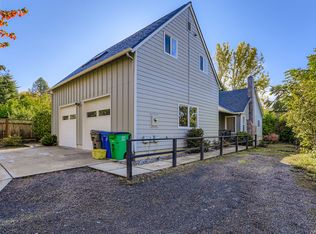Sold
$635,000
6222 SW Garden Home Rd, Portland, OR 97219
4beds
1,996sqft
Residential, Single Family Residence
Built in 2000
6,969.6 Square Feet Lot
$632,500 Zestimate®
$318/sqft
$3,145 Estimated rent
Home value
$632,500
$588,000 - $677,000
$3,145/mo
Zestimate® history
Loading...
Owner options
Explore your selling options
What's special
Tucked away on a quiet private street, this well-maintained Garden Home property offers a peaceful retreat with excellent access to freeways, shopping, and transit. The beautifully landscaped yard features a water feature and hot tub, creating a serene outdoor space to enjoy year-round. Inside, you’ll find a flexible floor plan with a 4th bedroom that could serve as an office or playroom. A wonderful opportunity for the next owner to add their personal touch and make this home truly their own! [Home Energy Score = 8. HES Report at https://rpt.greenbuildingregistry.com/hes/OR10073790]
Zillow last checked: 8 hours ago
Listing updated: August 21, 2025 at 04:07am
Listed by:
Summer Browner 971-313-3963,
Keller Williams Realty Professionals
Bought with:
Cassidy Campanian, 201220667
Real Broker
Source: RMLS (OR),MLS#: 206816580
Facts & features
Interior
Bedrooms & bathrooms
- Bedrooms: 4
- Bathrooms: 3
- Full bathrooms: 2
- Partial bathrooms: 1
- Main level bathrooms: 2
Primary bedroom
- Features: Suite, Walkin Closet, Wallto Wall Carpet
- Level: Main
- Area: 180
- Dimensions: 12 x 15
Bedroom 2
- Features: Wallto Wall Carpet
- Level: Upper
- Area: 110
- Dimensions: 11 x 10
Bedroom 3
- Features: Wallto Wall Carpet
- Level: Upper
- Area: 100
- Dimensions: 10 x 10
Bedroom 4
- Features: French Doors, Wallto Wall Carpet
- Level: Upper
- Area: 110
- Dimensions: 11 x 10
Dining room
- Features: Formal, Wallto Wall Carpet
- Level: Main
- Area: 100
- Dimensions: 10 x 10
Family room
- Features: Fireplace, Wallto Wall Carpet
- Level: Main
- Area: 180
- Dimensions: 12 x 15
Kitchen
- Features: Eating Area, Gas Appliances, Hardwood Floors, Island, Sliding Doors
- Level: Main
- Area: 170
- Width: 10
Living room
- Features: High Ceilings, Wallto Wall Carpet
- Level: Main
- Area: 180
- Dimensions: 12 x 15
Heating
- Forced Air, Fireplace(s)
Cooling
- Central Air
Appliances
- Included: Dishwasher, Disposal, Down Draft, Free-Standing Refrigerator, Gas Appliances, Washer/Dryer, Gas Water Heater
- Laundry: Laundry Room
Features
- High Ceilings, Built-in Features, Sink, Formal, Eat-in Kitchen, Kitchen Island, Suite, Walk-In Closet(s), Cook Island, Tile
- Flooring: Hardwood, Vinyl, Wall to Wall Carpet
- Doors: French Doors, Sliding Doors
- Windows: Double Pane Windows, Vinyl Frames
- Basement: Crawl Space
- Number of fireplaces: 1
- Fireplace features: Gas
Interior area
- Total structure area: 1,996
- Total interior livable area: 1,996 sqft
Property
Parking
- Total spaces: 2
- Parking features: Driveway, On Street, Garage Door Opener, Attached
- Attached garage spaces: 2
- Has uncovered spaces: Yes
Features
- Levels: Two
- Stories: 2
- Patio & porch: Patio
- Exterior features: Fire Pit, Water Feature, Yard
- Has spa: Yes
- Spa features: Free Standing Hot Tub, Bath
- Fencing: Fenced
- Has view: Yes
- View description: Territorial
Lot
- Size: 6,969 sqft
- Features: Level, Sprinkler, SqFt 7000 to 9999
Details
- Parcel number: R158573
Construction
Type & style
- Home type: SingleFamily
- Architectural style: Contemporary
- Property subtype: Residential, Single Family Residence
Materials
- Brick, Lap Siding
- Roof: Composition
Condition
- Resale
- New construction: No
- Year built: 2000
Utilities & green energy
- Gas: Gas
- Sewer: Public Sewer
- Water: Public
Community & neighborhood
Location
- Region: Portland
- Subdivision: Multnomah/Garden Home
Other
Other facts
- Listing terms: Cash,Conventional,FHA,VA Loan
Price history
| Date | Event | Price |
|---|---|---|
| 8/21/2025 | Sold | $635,000+3.8%$318/sqft |
Source: | ||
| 7/22/2025 | Pending sale | $612,000$307/sqft |
Source: | ||
| 7/17/2025 | Listed for sale | $612,000+14.4%$307/sqft |
Source: | ||
| 6/17/2019 | Sold | $535,000$268/sqft |
Source: | ||
| 5/17/2019 | Pending sale | $535,000$268/sqft |
Source: KW Portland Premiere #19477651 Report a problem | ||
Public tax history
| Year | Property taxes | Tax assessment |
|---|---|---|
| 2025 | $10,691 +3.7% | $397,140 +3% |
| 2024 | $10,307 +4% | $385,580 +3% |
| 2023 | $9,910 +2.2% | $374,350 +3% |
Find assessor info on the county website
Neighborhood: Ashcreek
Nearby schools
GreatSchools rating
- 8/10Markham Elementary SchoolGrades: K-5Distance: 1.3 mi
- 8/10Jackson Middle SchoolGrades: 6-8Distance: 1.7 mi
- 8/10Ida B. Wells-Barnett High SchoolGrades: 9-12Distance: 2.6 mi
Schools provided by the listing agent
- Elementary: Markham
- Middle: Jackson
- High: Ida B Wells
Source: RMLS (OR). This data may not be complete. We recommend contacting the local school district to confirm school assignments for this home.
Get a cash offer in 3 minutes
Find out how much your home could sell for in as little as 3 minutes with a no-obligation cash offer.
Estimated market value
$632,500
Get a cash offer in 3 minutes
Find out how much your home could sell for in as little as 3 minutes with a no-obligation cash offer.
Estimated market value
$632,500



