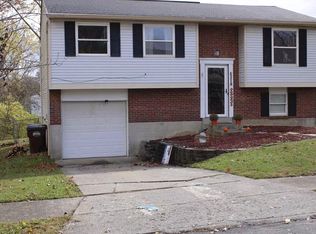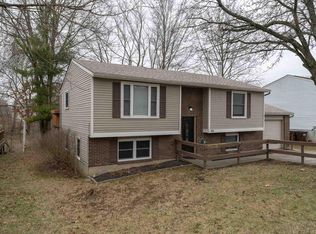Sold for $274,900
$274,900
6222 Ridewood Ct, Burlington, KY 41005
3beds
1,224sqft
Single Family Residence, Residential
Built in 1979
7,405.2 Square Feet Lot
$278,900 Zestimate®
$225/sqft
$1,801 Estimated rent
Home value
$278,900
$259,000 - $301,000
$1,801/mo
Zestimate® history
Loading...
Owner options
Explore your selling options
What's special
OPEN HOUSE SUNDAY 12-2 Check out this beautiful 3 bedroom, 1.5 bath, tri-level brick home in Burlington! Features include an in-ground pool, fenced-in yard, large enclosed deck, vinyl plank flooring and finished basement. Great layout in a prime location. Schedule a showing, won't last long! New roof coming next week!
Zillow last checked: 8 hours ago
Listing updated: September 10, 2025 at 10:16pm
Listed by:
Taylor Mathews 859-628-1555,
Huff Realty - Ft. Mitchell
Bought with:
The Cindy Shetterly Team, 220012
Keller Williams Realty Services
Source: NKMLS,MLS#: 633603
Facts & features
Interior
Bedrooms & bathrooms
- Bedrooms: 3
- Bathrooms: 2
- Full bathrooms: 1
- 1/2 bathrooms: 1
Primary bedroom
- Features: Carpet Flooring, Ceiling Fan(s)
- Level: Second
- Area: 110
- Dimensions: 11 x 10
Bedroom 2
- Features: Wood Flooring, Ceiling Fan(s)
- Level: Second
- Area: 72
- Dimensions: 9 x 8
Bedroom 3
- Features: Wood Flooring
- Level: Second
- Area: 96
- Dimensions: 12 x 8
Dining room
- Features: Luxury Vinyl Flooring
- Level: First
- Area: 99
- Dimensions: 11 x 9
Entry
- Features: Closet(s), Luxury Vinyl Flooring
- Level: First
- Area: 15
- Dimensions: 5 x 3
Kitchen
- Features: Walk-Out Access, Vinyl Flooring, Wood Cabinets, Solid Surface Counters, Luxury Vinyl Flooring
- Level: First
- Area: 88
- Dimensions: 11 x 8
Laundry
- Features: Built-in Features
- Level: Basement
- Area: 63
- Dimensions: 9 x 7
Living room
- Features: Ceiling Fan(s), Luxury Vinyl Flooring
- Level: First
- Area: 182
- Dimensions: 14 x 13
Heating
- Forced Air, Electric
Cooling
- Central Air
Appliances
- Included: Stainless Steel Appliance(s), Electric Cooktop, Electric Oven, Convection Oven, Dishwasher, Disposal, Dryer, Microwave, Refrigerator, Washer
- Laundry: Electric Dryer Hookup, In Basement, Laundry Room, Lower Level
Features
- Dry Bar
- Windows: Slider Window(s), Storm Window(s)
- Basement: Crawl Space,Partial
Interior area
- Total structure area: 1,224
- Total interior livable area: 1,224 sqft
Property
Parking
- Total spaces: 1
- Parking features: Driveway, Garage, Garage Door Opener, Garage Faces Front, Off Street
- Garage spaces: 1
- Has uncovered spaces: Yes
Accessibility
- Accessibility features: None
Features
- Levels: Tri-Level
- Patio & porch: Covered, Deck, Enclosed, Patio, Porch
- Exterior features: Private Yard, Fire Pit, Boat Slip, Lighting
- Pool features: In Ground
- Fencing: Chain Link
- Has view: Yes
- View description: Trees/Woods
Lot
- Size: 7,405 sqft
- Dimensions: 60 x 126
Details
- Parcel number: 038.0004135.00
- Zoning description: Residential
Construction
Type & style
- Home type: SingleFamily
- Architectural style: Traditional
- Property subtype: Single Family Residence, Residential
Materials
- Brick
- Foundation: Poured Concrete
- Roof: Shingle
Condition
- Existing Structure
- New construction: No
- Year built: 1979
Utilities & green energy
- Sewer: Public Sewer
- Water: Public
- Utilities for property: Cable Available, Sewer Available, Underground Utilities, Water Available
Community & neighborhood
Security
- Security features: Smoke Detector(s)
Location
- Region: Burlington
Other
Other facts
- Road surface type: Paved
Price history
| Date | Event | Price |
|---|---|---|
| 8/11/2025 | Sold | $274,900-1.8%$225/sqft |
Source: | ||
| 7/14/2025 | Pending sale | $279,900$229/sqft |
Source: | ||
| 7/11/2025 | Price change | $279,900-0.7%$229/sqft |
Source: | ||
| 7/9/2025 | Listed for sale | $282,000$230/sqft |
Source: | ||
| 6/27/2025 | Pending sale | $282,000$230/sqft |
Source: | ||
Public tax history
| Year | Property taxes | Tax assessment |
|---|---|---|
| 2023 | $1,855 +3.8% | $159,900 |
| 2022 | $1,787 -0.2% | $159,900 |
| 2021 | $1,791 -5.6% | $159,900 |
Find assessor info on the county website
Neighborhood: 41005
Nearby schools
GreatSchools rating
- 6/10Burlington Elementary SchoolGrades: PK-5Distance: 0.9 mi
- 5/10Camp Ernst Middle SchoolGrades: 6-8Distance: 1.2 mi
- 8/10Randall K. Cooper High SchoolGrades: 9-12Distance: 3.2 mi
Schools provided by the listing agent
- Elementary: Burlington Elementary
- Middle: Camp Ernst Middle School
- High: Cooper High School
Source: NKMLS. This data may not be complete. We recommend contacting the local school district to confirm school assignments for this home.
Get a cash offer in 3 minutes
Find out how much your home could sell for in as little as 3 minutes with a no-obligation cash offer.
Estimated market value$278,900

