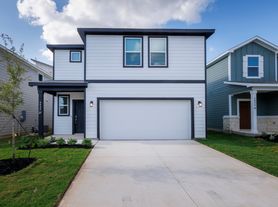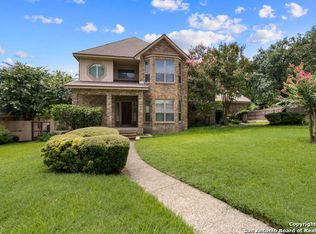Price listed is for a 12-month lease. Pricing for shorter stays will vary based on length of stay (3 months, 6 months, 9 months, etc...). Flexible extensions offered.
Perfect for displaced families, travelling professionals, and/or those who need to temporarily relocate to San Antonio. Close to USAA, UTSA, Valero, and South Texas Medical Center. Fully furnished, all utilities paid.
**Fully-furnished** NEWLY RENOVATED and stylishly designed home ideally located just
- 7 min to La Cantera, The Rim & Six Flags
- 5 min to UTSA, Valero, USAA
- 10 min to San Antonio Airport
- 15 min to Downtown, Pearl, Alamo
HIGHLIGHTS:
- LVP throughout, no carpet
- 1 bedroom and full bathroom accessible on the main level (no stairs)
- Fenced-in backyard
- Newly renovated and professionally designed with brand new flooring, kitchen cabinets & counters, appliances, bathroom vanities
- 2 spacious living spaces: living room + game room
- 2 Dedicated workspaces with electronic standing desks
- Modern, Open concept with kitchen island open to living room
- Spacious enough for the whole family
5 SLEEPING AREAS:
1. Primary Bedroom: King-sized bed with en-suite bathroom, walk-in closet and 55" TV.
2. 1st Floor Bedroom: Queen-sized bed and full bathroom with 40" TV. Accessible with no steps
3. 2nd Floor Bedroom2: Queen-sized bed, 40" TV, walk-in closet and dedicated workspace with electronic standing desk.
4. 2nd Floor Bedroom3: Twin-sized trundle day bed converts to two twin-sized beds, walk-in closet, and dedicated workspace with electronic standing desk and 22" monitor ready to use.
5. Game Room: Sofa easily converts to sleeper. Full-size mattress topper, extra bedding and pillows provided.
DINING AREA: Dining table extensible to 72" (2 extra leafs) to accommodate up to 10 people.
KITCHEN: Fully stocked kitchen with cooking basics, silicone cooking utensils, pans, dishes, glasses, wine glasses, baking ware, rice cooker, and spices. microwave, stove, oven, dishwasher, etc...
GENERAL: Free WiFi, complementary dish soap, shower gel, shampoo, and conditioner. Hair dryers, iron and ironing board, and starter kit for laundry supplies, trash bags, and paper products.
PARKING: Ample parking in our two-car garage, two-car driveway, plus street parking
SAFETY: Smart lock, external security cameras (facing outside)
- We work directly with you, conduct background check and can also work with a third company on your behalf i.e. insurance and/or relocation company.
- Price listed is for 12-month lease. Price will be adjusted for other terms (30 days to 12 months)
- Minimum 30 day stays with flexible lease terms based on your situation
Your well-behaved furry friends are welcome.
**This is a smoke-free home
Fully furnished with all utilities paid.
Fully furnished with all utilities paid.
House for rent
Accepts Zillow applications
$5,950/mo
6222 Pepperdine Bay, San Antonio, TX 78249
4beds
2,044sqft
Price may not include required fees and charges.
Single family residence
Available now
Cats, dogs OK
Central air
In unit laundry
Attached garage parking
Forced air
What's special
Brand new flooringBaking wareCooking basicsWine glassesFully stocked kitchenRice cookerSilicone cooking utensils
- 215 days |
- -- |
- -- |
Travel times
Facts & features
Interior
Bedrooms & bathrooms
- Bedrooms: 4
- Bathrooms: 3
- Full bathrooms: 3
Heating
- Forced Air
Cooling
- Central Air
Appliances
- Included: Dishwasher, Dryer, Freezer, Microwave, Oven, Refrigerator, Washer
- Laundry: In Unit
Features
- Walk In Closet
- Flooring: Hardwood
- Furnished: Yes
Interior area
- Total interior livable area: 2,044 sqft
Property
Parking
- Parking features: Attached
- Has attached garage: Yes
- Details: Contact manager
Features
- Exterior features: Fenced-in backyard, Heating system: Forced Air, Utilities included in rent, Walk In Closet
Details
- Parcel number: 1067677
Construction
Type & style
- Home type: SingleFamily
- Property subtype: Single Family Residence
Community & HOA
Location
- Region: San Antonio
Financial & listing details
- Lease term: 1 Month
Price history
| Date | Event | Price |
|---|---|---|
| 6/11/2025 | Price change | $5,950-14.4%$3/sqft |
Source: Zillow Rentals | ||
| 3/26/2025 | Listed for rent | $6,950+16.8%$3/sqft |
Source: Zillow Rentals | ||
| 3/13/2025 | Listing removed | $5,950$3/sqft |
Source: Zillow Rentals | ||
| 2/11/2025 | Price change | $5,950-14.4%$3/sqft |
Source: Zillow Rentals | ||
| 1/18/2025 | Price change | $6,950+16.8%$3/sqft |
Source: Zillow Rentals | ||

