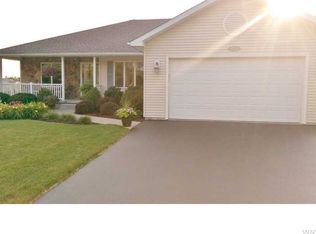Closed
$405,035
6222 Hoover Rd, Sanborn, NY 14132
4beds
1,903sqft
Single Family Residence
Built in 2023
0.4 Acres Lot
$445,100 Zestimate®
$213/sqft
$2,893 Estimated rent
Home value
$445,100
$423,000 - $467,000
$2,893/mo
Zestimate® history
Loading...
Owner options
Explore your selling options
What's special
MOVE IN BY LATE FALL 2023!!!The Cedar single-family home blends function and elegance. Enter the foyer and head to the great room, which flows effortlessly into the gourmet kitchen with island, and the dining area. Beyond that, a hall leads to a powder room and flex space that can be converted into a home office, hobby room, or extra play space. Upstairs 3 of the 4 bedrooms boast walk-in closets. Your luxurious owner's suite features lots of living space, a huge walk-in closet, and a double vanity bath. Photos are for illustrative purposes only and may showcase optional features.
Zillow last checked: 8 hours ago
Listing updated: October 25, 2023 at 02:06pm
Listed by:
Sarah Contrino 585-440-6404,
Boulevard Real Estate WNY
Bought with:
Sarah Contrino, 10401314856
Boulevard Real Estate WNY
Source: NYSAMLSs,MLS#: B1486605 Originating MLS: Buffalo
Originating MLS: Buffalo
Facts & features
Interior
Bedrooms & bathrooms
- Bedrooms: 4
- Bathrooms: 3
- Full bathrooms: 2
- 1/2 bathrooms: 1
- Main level bathrooms: 1
Heating
- Gas, Forced Air
Cooling
- Central Air
Appliances
- Included: Dryer, Dishwasher, Exhaust Fan, Free-Standing Range, Disposal, Gas Oven, Gas Range, Gas Water Heater, Microwave, Oven, Refrigerator, Range Hood, Tankless Water Heater, Washer
- Laundry: Upper Level
Features
- Den, Eat-in Kitchen, Great Room, Home Office, Kitchen Island, Kitchen/Family Room Combo, Pantry
- Flooring: Carpet, Varies, Vinyl
- Basement: Egress Windows,Full,Sump Pump
- Has fireplace: No
Interior area
- Total structure area: 1,903
- Total interior livable area: 1,903 sqft
Property
Parking
- Total spaces: 2
- Parking features: Attached, Garage, Garage Door Opener
- Attached garage spaces: 2
Features
- Levels: Two
- Stories: 2
- Exterior features: Blacktop Driveway
Lot
- Size: 0.40 Acres
- Dimensions: 100 x 167
- Features: Rectangular, Rectangular Lot
Details
- Parcel number: 2940001330200002001000
- Special conditions: Standard
Construction
Type & style
- Home type: SingleFamily
- Architectural style: Colonial,Two Story
- Property subtype: Single Family Residence
Materials
- Vinyl Siding, Wood Siding
- Foundation: Poured
- Roof: Asphalt
Condition
- Under Construction
- New construction: Yes
- Year built: 2023
Details
- Builder model: Cedar
Utilities & green energy
- Electric: Circuit Breakers
- Sewer: Connected
- Water: Connected, Public
- Utilities for property: Cable Available, Sewer Connected, Water Connected
Green energy
- Energy efficient items: Appliances, HVAC, Lighting, Windows
Community & neighborhood
Location
- Region: Sanborn
- Subdivision: Whistling Straits
Other
Other facts
- Listing terms: Cash,Conventional,FHA,USDA Loan,VA Loan
Price history
| Date | Event | Price |
|---|---|---|
| 10/6/2023 | Sold | $405,035$213/sqft |
Source: | ||
| 8/9/2023 | Pending sale | $405,035$213/sqft |
Source: | ||
| 7/24/2023 | Listed for sale | $405,035+373.7%$213/sqft |
Source: | ||
| 6/13/2023 | Sold | $85,500-80.1%$45/sqft |
Source: Public Record Report a problem | ||
| 9/15/2021 | Sold | $430,000$226/sqft |
Source: Public Record Report a problem | ||
Public tax history
| Year | Property taxes | Tax assessment |
|---|---|---|
| 2024 | -- | $156,370 +18296.5% |
| 2023 | -- | $850 |
| 2022 | -- | $850 |
Find assessor info on the county website
Neighborhood: 14132
Nearby schools
GreatSchools rating
- 7/10West Street Elementary SchoolGrades: K-5Distance: 1.4 mi
- 6/10Edward Town Middle SchoolGrades: 6-8Distance: 2.2 mi
- 6/10Niagara Wheatfield Senior High SchoolGrades: 9-12Distance: 2.2 mi
Schools provided by the listing agent
- Elementary: West Street Elementary
- Middle: Edward Town Middle
- High: Niagara-Wheatfield Senior High
- District: Niagara Wheatfield
Source: NYSAMLSs. This data may not be complete. We recommend contacting the local school district to confirm school assignments for this home.
