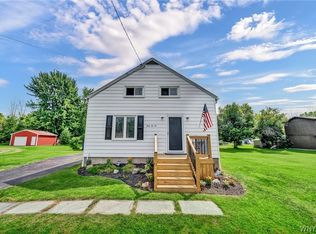Closed
$180,000
6222 Dale Rd, Newfane, NY 14108
4beds
1,380sqft
Single Family Residence
Built in 1955
1.2 Acres Lot
$230,300 Zestimate®
$130/sqft
$2,197 Estimated rent
Home value
$230,300
$212,000 - $249,000
$2,197/mo
Zestimate® history
Loading...
Owner options
Explore your selling options
What's special
Welcome home to this 4 bedroom, 1.5 bath well maintained home with a park-like 1.2 acre setting! Updates include: asphalt roof 2021; metal roof on dormer 2012; furnace & central air 2015; Anderson windows 1st floor 2012, second floor 2002. Siding, gutters & leaf guards 2012; 200 amp Electrical 2012. A bonus room overlooking gorgeous rear yard was added in 2011. Front foyer & 1/2 bath 2013. First floor laundry. An awesome 1.5 car attached garage with storage. Unilock patios front & back. Glass block windows in basement. Tankless HWT & kitchen specific HWT. Great convenient location!
Zillow last checked: 8 hours ago
Listing updated: March 24, 2023 at 03:48pm
Listed by:
Donna M Smyczynski 716-652-5758,
Chubb-Aubrey Leonard Real Estate
Bought with:
Lisa Ridgeway, 10401305590
Berkshire Hathaway Homeservices Zambito Realtors
Source: NYSAMLSs,MLS#: B1440404 Originating MLS: Buffalo
Originating MLS: Buffalo
Facts & features
Interior
Bedrooms & bathrooms
- Bedrooms: 4
- Bathrooms: 2
- Full bathrooms: 1
- 1/2 bathrooms: 1
- Main level bathrooms: 2
- Main level bedrooms: 1
Bedroom 1
- Level: First
- Dimensions: 11.00 x 12.00
Bedroom 2
- Level: Second
- Dimensions: 10.00 x 12.00
Bedroom 3
- Level: Second
- Dimensions: 10.00 x 12.00
Bedroom 4
- Level: Second
- Dimensions: 8.00 x 12.00
Dining room
- Level: First
- Dimensions: 10.00 x 12.00
Kitchen
- Level: First
- Dimensions: 18.00 x 11.00
Living room
- Level: First
- Dimensions: 18.00 x 23.00
Other
- Level: First
- Dimensions: 11.00 x 11.00
Other
- Level: First
- Dimensions: 9.00 x 4.00
Heating
- Gas, Forced Air
Cooling
- Central Air
Appliances
- Included: Dryer, Gas Oven, Gas Range, Microwave, Refrigerator, See Remarks, Tankless Water Heater, Water Heater, Washer
- Laundry: Main Level
Features
- Cedar Closet(s), Ceiling Fan(s), Entrance Foyer, Eat-in Kitchen, Separate/Formal Living Room, Country Kitchen, Sliding Glass Door(s), Natural Woodwork, Programmable Thermostat
- Flooring: Hardwood, Laminate, Varies, Vinyl
- Doors: Sliding Doors
- Basement: Full,Sump Pump
- Has fireplace: No
Interior area
- Total structure area: 1,380
- Total interior livable area: 1,380 sqft
Property
Parking
- Total spaces: 1.5
- Parking features: Attached, Electricity, Garage, Storage
- Attached garage spaces: 1.5
Features
- Patio & porch: Patio
- Exterior features: Blacktop Driveway, Patio, Private Yard, See Remarks
Lot
- Size: 1.20 Acres
- Dimensions: 96 x 561
- Features: Rectangular, Rectangular Lot, Residential Lot
Details
- Parcel number: 2928000530000002055000
- Special conditions: Standard
Construction
Type & style
- Home type: SingleFamily
- Architectural style: Cape Cod
- Property subtype: Single Family Residence
Materials
- Vinyl Siding, PEX Plumbing
- Foundation: Block
- Roof: Asphalt,Metal
Condition
- Resale
- Year built: 1955
Utilities & green energy
- Electric: Circuit Breakers
- Sewer: Connected
- Water: Connected, Public
- Utilities for property: High Speed Internet Available, Sewer Connected, Water Connected
Community & neighborhood
Location
- Region: Newfane
Other
Other facts
- Listing terms: Cash,Conventional,FHA
Price history
| Date | Event | Price |
|---|---|---|
| 3/16/2023 | Sold | $180,000-2.7%$130/sqft |
Source: | ||
| 1/9/2023 | Pending sale | $185,000$134/sqft |
Source: | ||
| 11/11/2022 | Price change | $185,000-7%$134/sqft |
Source: | ||
| 10/21/2022 | Listed for sale | $199,000$144/sqft |
Source: | ||
Public tax history
| Year | Property taxes | Tax assessment |
|---|---|---|
| 2024 | -- | $87,500 |
| 2023 | -- | $87,500 |
| 2022 | -- | $87,500 |
Find assessor info on the county website
Neighborhood: 14108
Nearby schools
GreatSchools rating
- 6/10Newfane Elementary SchoolGrades: K-4Distance: 0.3 mi
- 5/10Newfane Middle SchoolGrades: 5-9Distance: 1.1 mi
- 7/10Newfane Senior High SchoolGrades: 6-12Distance: 1.2 mi
Schools provided by the listing agent
- District: Newfane
Source: NYSAMLSs. This data may not be complete. We recommend contacting the local school district to confirm school assignments for this home.
