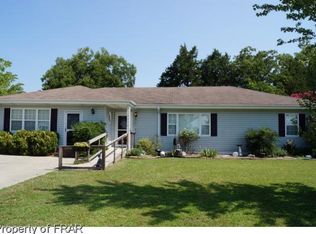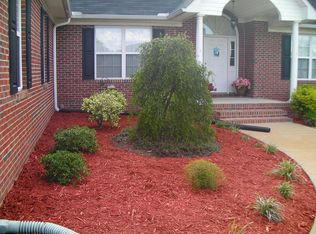Sold for $525,000
$525,000
6222 Braxton Rd, Hope Mills, NC 28348
3beds
3,343sqft
Single Family Residence
Built in 1996
-- sqft lot
$551,900 Zestimate®
$157/sqft
$2,380 Estimated rent
Home value
$551,900
$497,000 - $613,000
$2,380/mo
Zestimate® history
Loading...
Owner options
Explore your selling options
What's special
BEAUTIFUL HOME BUILT BY AN ARCHITECT, IT IS A BEAUTIFUL RANCH HOME WITH 16 FOOT CEILINGS IN OPEN GREAT ROOM THAT HAS A KITCHEN, DEN, FORMAL DINING ROOM AND LIVING ROOM TOGETHER GREAT FOR ENTERTAINING. THIS HOME HAS LOTS OF UPDATES, THAT INCLUDE GRANITE TOPS, NEW STAINLESS STEEL APPLIANCES, NEW LVP FLOORING, NEW HYBRID 80 GALLON HOT WATER HEATER, BEAUTIFUL SHUTTERS IN 90 PERCENT OF THE HOME. NEW ROOF WITH LIFETIME WARRANTY, AND HIGH EFFICIENCY HVAC. MONTHLY UTILITY BILL AVERAGE 235.00. ALSO NEW PVC WHITE FENCING, SCREENED IN PORCH, PROFESSIONAL CURBING AND LANDSCAPING, ALONG WITH A 20 BY 40 BUILDING WITH NEW DRIVEWAY AND NEW CEMENTED PATIO AT GAZEBO. THIS HOME IS LOCATED ON A POND WITH A GAZEBO AND PIER, BEAUTIFUL BACKYARD AND LOCATED ON A PRIVATE LOT NOT SURROUNDED WITH OTHER HOMES. T. POND ALSO HAS A FOUNTAIN, RIGHT NOW WATER IS LOW BUT IT HAS DONE THIS A FEW TIMES AND THE WATER ALWAYS CAME BACK. A 10,OOO JACUZI THAT WORKS PERFECTLY LEFT FREE TO BUYER. SHOWINGS START 11/24/23.
Zillow last checked: 8 hours ago
Listing updated: July 22, 2024 at 09:07am
Listed by:
ROSE MARIE BELL,
ROSE BELL REALTY
Bought with:
Non Member Agent, none
NON MEMBER COMPANY
Source: LPRMLS,MLS#: 716192 Originating MLS: Longleaf Pine Realtors
Originating MLS: Longleaf Pine Realtors
Facts & features
Interior
Bedrooms & bathrooms
- Bedrooms: 3
- Bathrooms: 3
- Full bathrooms: 2
- 1/2 bathrooms: 1
Heating
- Heat Pump
Cooling
- Central Air, Electric
Appliances
- Included: Convection Oven, Double Oven, Dryer, Dishwasher, Disposal, Microwave, Plumbed For Ice Maker, Washer
- Laundry: Washer Hookup, Dryer Hookup, Main Level, In Unit
Features
- Attic, Breakfast Area, Bathtub, Ceiling Fan(s), Cathedral Ceiling(s), Den, Separate/Formal Dining Room, Entrance Foyer, Separate/Formal Living Room, Granite Counters, Great Room, Home Office, Hot Tub/Spa, Jetted Tub, Kitchen Island, Primary Downstairs, Living/Dining Room, Bath in Primary Bedroom, Open Concept, Storage, Separate Shower
- Flooring: Luxury Vinyl, Luxury VinylPlank, Tile, Carpet
- Doors: Storm Door(s)
- Windows: Insulated Windows, Window Treatments
- Number of fireplaces: 1
- Fireplace features: Gas Log, Dining Room
Interior area
- Total interior livable area: 3,343 sqft
Property
Parking
- Total spaces: 3
- Parking features: Attached, Garage, Golf Cart Garage, Garage Door Opener, Garage Faces Side
- Attached garage spaces: 3
Features
- Levels: One
- Stories: 1
- Has spa: Yes
- Spa features: Hot Tub
Lot
- Features: 2-3 Acres
Details
- Parcel number: 0412989409.000
- Zoning description: A1 - Agricultural District
- Special conditions: Standard
Construction
Type & style
- Home type: SingleFamily
- Architectural style: One Story
- Property subtype: Single Family Residence
Materials
- Brick Veneer
- Foundation: Slab
Condition
- Good Condition
- New construction: No
- Year built: 1996
Details
- Warranty included: Yes
Utilities & green energy
- Sewer: Septic Tank
- Water: Well
Community & neighborhood
Location
- Region: Hope Mills
- Subdivision: Hope Mills
Other
Other facts
- Ownership: More than a year
Price history
| Date | Event | Price |
|---|---|---|
| 7/19/2024 | Sold | $525,000-4.5%$157/sqft |
Source: | ||
| 2/25/2024 | Pending sale | $550,000$165/sqft |
Source: | ||
| 1/28/2024 | Price change | $550,000-8.3%$165/sqft |
Source: | ||
| 11/22/2023 | Listed for sale | $600,000+84.6%$179/sqft |
Source: | ||
| 8/24/2016 | Sold | $325,000-35%$97/sqft |
Source: Public Record Report a problem | ||
Public tax history
| Year | Property taxes | Tax assessment |
|---|---|---|
| 2025 | $3,835 +37.8% | $575,000 +85.1% |
| 2024 | $2,783 +1.3% | $310,600 |
| 2023 | $2,746 +1.4% | $310,600 |
Find assessor info on the county website
Neighborhood: 28348
Nearby schools
GreatSchools rating
- 6/10Gallberry Farm ElementaryGrades: PK-5Distance: 1.2 mi
- 8/10Gray's Creek MiddleGrades: 6-8Distance: 1.9 mi
- 7/10Gray's Creek High SchoolGrades: 9-12Distance: 1.7 mi
Schools provided by the listing agent
- Middle: Grays Creek Middle School
- High: Grays Creek Senior High
Source: LPRMLS. This data may not be complete. We recommend contacting the local school district to confirm school assignments for this home.

Get pre-qualified for a loan
At Zillow Home Loans, we can pre-qualify you in as little as 5 minutes with no impact to your credit score.An equal housing lender. NMLS #10287.

