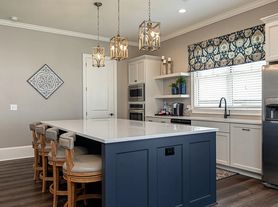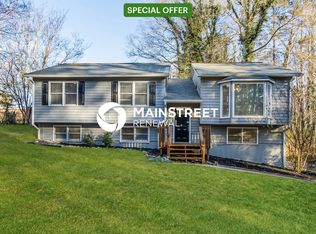This beautifully maintained 4-bedroom, 2.5-bath. This move-in-ready, hardwood floors throughout the main level, a bright and open layout, stainless-steel appliances, plenty of counter space, A separate dining room offers additional space for family / friend's gatherings, freshly painted interior, Private fenced backyard for outdoor enjoyment. Located in a quiet neighborhood, this home offers the perfect blend of comfort and style.
Copyright Georgia MLS. All rights reserved. Information is deemed reliable but not guaranteed.
House for rent
Street View
$2,600/mo
6221 Woodlore Dr NW, Acworth, GA 30101
4beds
2,436sqft
Price may not include required fees and charges.
Singlefamily
Available now
-- Pets
Electric
Common area laundry
Attached garage parking
Natural gas, fireplace
What's special
Private fenced backyardHardwood floorsBright and open layoutSeparate dining roomStainless-steel appliancesFreshly painted interior
- 6 days |
- -- |
- -- |
Travel times
Facts & features
Interior
Bedrooms & bathrooms
- Bedrooms: 4
- Bathrooms: 3
- Full bathrooms: 2
- 1/2 bathrooms: 1
Rooms
- Room types: Family Room
Heating
- Natural Gas, Fireplace
Cooling
- Electric
Appliances
- Included: Refrigerator
- Laundry: Common Area, Shared
Features
- Roommate Plan, Split Bedroom Plan, Tile Bath, Tray Ceiling(s), Vaulted Ceiling(s), Walk-In Closet(s)
- Flooring: Hardwood, Tile
- Has fireplace: Yes
Interior area
- Total interior livable area: 2,436 sqft
Property
Parking
- Parking features: Attached, Garage
- Has attached garage: Yes
- Details: Contact manager
Features
- Stories: 2
- Exterior features: Contact manager
Details
- Parcel number: 20026801750
Construction
Type & style
- Home type: SingleFamily
- Property subtype: SingleFamily
Materials
- Roof: Composition
Condition
- Year built: 1994
Community & HOA
Location
- Region: Acworth
Financial & listing details
- Lease term: Contact For Details
Price history
| Date | Event | Price |
|---|---|---|
| 10/7/2025 | Listed for rent | $2,600$1/sqft |
Source: GAMLS #10620028 | ||
| 10/1/2025 | Listing removed | $2,600$1/sqft |
Source: GAMLS #10595396 | ||
| 9/15/2025 | Price change | $2,600-7.1%$1/sqft |
Source: GAMLS #10595396 | ||
| 9/2/2025 | Listed for rent | $2,800$1/sqft |
Source: GAMLS #10595396 | ||
| 8/28/2025 | Sold | $450,000-5.3%$185/sqft |
Source: | ||

