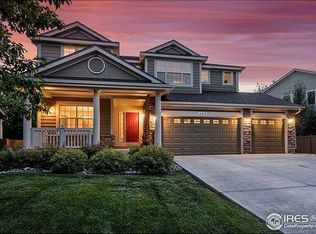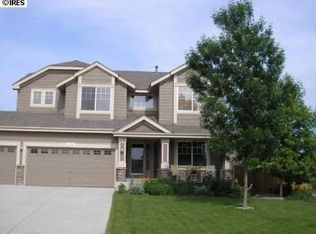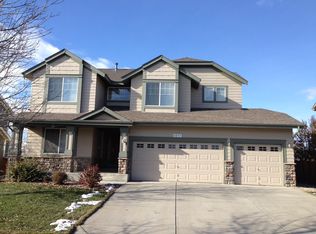Sold for $885,000 on 03/10/23
$885,000
6221 Westchase Rd, Fort Collins, CO 80528
5beds
5,090sqft
Residential-Detached, Residential
Built in 2003
10,872 Square Feet Lot
$913,900 Zestimate®
$174/sqft
$4,793 Estimated rent
Home value
$913,900
$868,000 - $969,000
$4,793/mo
Zestimate® history
Loading...
Owner options
Explore your selling options
What's special
This single owner home has been meticulously maintained and cared for. The open floor plan flows easily from the living room, dining room, cozy family room and into a perfect entertainment kitchen. Kitchen boasts high end SS appliances, double oven, 5 burner JennAir gas range, an island, undermount cabinet lighting, granite counters, travertine backsplash, dimmer switches, built-in desk and so much storage you'll need to buy more stuff! The main floor also has a laundry room, full bath and bedroom. Don't miss the large front office with a separate entrance, perfect for any work at home opportunity. The sizable primary bedroom is separate from the other 3 upstairs bedrooms. The 5 piece spa primary bath has a custom tile floor, soaking tub, dual sinks and large glass shower with rain shower head and custom river rock. Don't forget to look in the closet... it's like a small bedroom for your clothes! It even has an island with storage and outlets. The backyard is a tranquil paradise that you might never want to leave. A custom flagstone patio runs the length of the house and provides plenty of space for tables, a fire pit, lounge chairs and more. This private paradise is perfect for lazy mornings and relaxing evenings. Enjoy a plethora of trees: Ash, Maple, Plum, Crabapple, your own Aspen grove and a beautiful Magnolia. If that is not enough the Westchase subdivision has parks, greenspace and walking paths for you to enjoy. Come and see your new home.
Zillow last checked: 8 hours ago
Listing updated: August 01, 2024 at 10:07pm
Listed by:
Shawn and Kari Harger hargerhometeam@gmail.com,
C3 Real Estate Solutions, LLC
Bought with:
Robin Strong
Source: IRES,MLS#: 981002
Facts & features
Interior
Bedrooms & bathrooms
- Bedrooms: 5
- Bathrooms: 4
- Full bathrooms: 4
- Main level bedrooms: 1
Primary bedroom
- Area: 260
- Dimensions: 20 x 13
Bedroom 2
- Area: 110
- Dimensions: 11 x 10
Bedroom 3
- Area: 156
- Dimensions: 13 x 12
Bedroom 4
- Area: 143
- Dimensions: 13 x 11
Bedroom 5
- Area: 120
- Dimensions: 12 x 10
Dining room
- Area: 165
- Dimensions: 15 x 11
Family room
- Area: 320
- Dimensions: 20 x 16
Kitchen
- Area: 117
- Dimensions: 13 x 9
Living room
- Area: 144
- Dimensions: 12 x 12
Heating
- Forced Air, Humidity Control
Cooling
- Central Air, Ceiling Fan(s)
Appliances
- Included: Gas Range/Oven, Double Oven, Dishwasher, Refrigerator, Disposal
- Laundry: Washer/Dryer Hookups, Main Level
Features
- Study Area, Satellite Avail, High Speed Internet, Eat-in Kitchen, Separate Dining Room, Cathedral/Vaulted Ceilings, Open Floorplan, Kitchen Island, High Ceilings, Open Floor Plan, 9ft+ Ceilings
- Flooring: Wood, Wood Floors, Tile, Carpet
- Basement: Full,Unfinished,Sump Pump
- Has fireplace: Yes
- Fireplace features: Gas, Family/Recreation Room Fireplace
Interior area
- Total structure area: 5,089
- Total interior livable area: 5,090 sqft
- Finished area above ground: 3,312
- Finished area below ground: 1,777
Property
Parking
- Total spaces: 3
- Parking features: Garage - Attached
- Attached garage spaces: 3
- Details: Garage Type: Attached
Accessibility
- Accessibility features: Main Floor Bath, Accessible Bedroom, Main Level Laundry
Features
- Levels: Two
- Stories: 2
- Patio & porch: Patio
- Exterior features: Lighting
- Fencing: Wood
Lot
- Size: 10,872 sqft
- Features: Curbs, Gutters, Sidewalks, Lawn Sprinkler System, Within City Limits
Details
- Parcel number: R1607804
- Zoning: LMN
- Special conditions: Private Owner
Construction
Type & style
- Home type: SingleFamily
- Architectural style: Contemporary/Modern
- Property subtype: Residential-Detached, Residential
Materials
- Wood/Frame
- Roof: Composition
Condition
- Not New, Previously Owned
- New construction: No
- Year built: 2003
Utilities & green energy
- Electric: Electric, Xcel
- Gas: Natural Gas, Xcel
- Sewer: City Sewer
- Water: City Water, Fort Collins/Lovelan
- Utilities for property: Natural Gas Available, Electricity Available, Cable Available
Community & neighborhood
Community
- Community features: Park
Location
- Region: Fort Collins
- Subdivision: Westchase Pud
HOA & financial
HOA
- Has HOA: Yes
- HOA fee: $70 monthly
- Services included: Common Amenities, Trash
Other
Other facts
- Listing terms: Cash,Conventional,VA Loan
- Road surface type: Paved, Asphalt
Price history
| Date | Event | Price |
|---|---|---|
| 3/10/2023 | Sold | $885,000-1.7%$174/sqft |
Source: | ||
| 1/30/2023 | Listed for sale | $900,000+160.6%$177/sqft |
Source: | ||
| 3/29/2004 | Sold | $345,315$68/sqft |
Source: Public Record Report a problem | ||
Public tax history
| Year | Property taxes | Tax assessment |
|---|---|---|
| 2024 | $5,036 +20.7% | $57,774 -1% |
| 2023 | $4,174 -1.1% | $58,335 +34.7% |
| 2022 | $4,220 +2.3% | $43,292 -2.8% |
Find assessor info on the county website
Neighborhood: Westchase
Nearby schools
GreatSchools rating
- 7/10Bacon Elementary SchoolGrades: PK-5Distance: 0.5 mi
- 7/10Preston Middle SchoolGrades: 6-8Distance: 1.3 mi
- 8/10Fossil Ridge High SchoolGrades: 9-12Distance: 1.3 mi
Schools provided by the listing agent
- Elementary: Bacon
- Middle: Preston
- High: Fossil Ridge
Source: IRES. This data may not be complete. We recommend contacting the local school district to confirm school assignments for this home.
Get a cash offer in 3 minutes
Find out how much your home could sell for in as little as 3 minutes with a no-obligation cash offer.
Estimated market value
$913,900
Get a cash offer in 3 minutes
Find out how much your home could sell for in as little as 3 minutes with a no-obligation cash offer.
Estimated market value
$913,900


