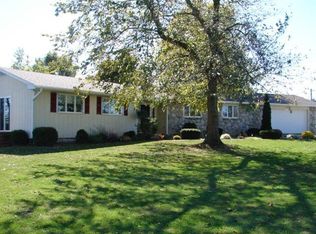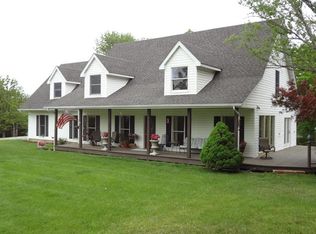Sold
Street View
Price Unknown
6221 W Benedict Rd, Harrisburg, MO 65256
3beds
2,653sqft
Single Family Residence
Built in 2013
20.04 Acres Lot
$625,000 Zestimate®
$--/sqft
$2,832 Estimated rent
Home value
$625,000
$588,000 - $669,000
$2,832/mo
Zestimate® history
Loading...
Owner options
Explore your selling options
What's special
This stunning property offers a remarkable combination of features that truly make it a must-see. Situated on an expansive 20-acre lot, this property provides ample space for your aspirations to come to life. Just North of Columbia. Harrisburg Schools, on blacktop.
With a combination of heavy timber and open ground, Hunting is plentiful!
Step inside to discover a tastefully updated and meticulously maintained home. Boasting 3 bedrooms and 2.5 bathrooms, this residence is perfect for families of all sizes. The layout is designed for comfort and versatility, featuring not one, but two spacious family rooms that cater to both entertainment and relaxation.
As you explore further, you'll be captivated by the large slab and modern touches that seamlessly blend aesthetics an functionality. The heart of the home centers around an inviting kitchen, a hub for culinary creations and memorable gatherings.
Love outdoor living? You're in for a treat! The expansive fenced-in backyard offers a safe haven for your loved ones to play, while the large covered patio beckons you to unwind and enjoy the beauty of your surroundings, rain or shine.
For those with a penchant for hobbies or a need for ample storage, the 40x30 detached shop with utilities is a game-changer. This versatile space can accommodate your projects, vehicles, and storage needs with ease.
Whether you're seeking a serene escape, a spacious abode, or a perfect blend of both, this property checks all the boxes. Don't miss the chance to own your slice of paradise with 20 acres of potential and a host of desirable features that truly set it apart. Schedule your showing today and make your dream lifestyle a reality!
Zillow last checked: 8 hours ago
Listing updated: September 04, 2024 at 08:45pm
Listed by:
Dustin March 573-881-4537,
EXP Realty LLC 866-224-1761
Bought with:
Morgan Hulen, 2016044005
Iron Gate Real Estate
Source: CBORMLS,MLS#: 415337
Facts & features
Interior
Bedrooms & bathrooms
- Bedrooms: 3
- Bathrooms: 3
- Full bathrooms: 2
- 1/2 bathrooms: 1
Primary bedroom
- Level: Main
- Area: 224
- Dimensions: 16 x 14
Bedroom 2
- Level: Main
- Area: 156
- Dimensions: 13 x 12
Bedroom 3
- Level: Main
- Area: 140
- Dimensions: 14 x 10
Dining room
- Level: Main
- Area: 224
- Dimensions: 16 x 14
Family room
- Level: Main
- Area: 225
- Dimensions: 15 x 15
Garage
- Level: Main
- Area: 1225
- Dimensions: 35 x 35
Kitchen
- Level: Main
- Area: 360
- Dimensions: 24 x 15
Living room
- Level: Main
- Area: 176
- Dimensions: 16 x 11
Utility room
- Level: Main
- Area: 120
- Dimensions: 12 x 10
Workshop
- Area: 1200
- Dimensions: 40 x 30
Heating
- Heat Pump, Forced Air, Electric, Wood
Cooling
- Heat Pump, Central Electric, Attic Fan
Appliances
- Laundry: Washer/Dryer Hookup
Features
- High Speed Internet, Tub/Shower, Wired for Sound, Walk-In Closet(s), Kit/Din Combo, Cabinets-Custom Blt, Granite Counters, Wood Cabinets, Pantry
- Flooring: Carpet, Laminate, Tile
- Has basement: No
- Has fireplace: Yes
- Fireplace features: Living Room, Insert, Wood Burning, Screen
Interior area
- Total structure area: 2,653
- Total interior livable area: 2,653 sqft
- Finished area below ground: 0
Property
Parking
- Total spaces: 2
- Parking features: Detached, Garage Faces Side
- Garage spaces: 2
- Has uncovered spaces: Yes
Features
- Patio & porch: Front, Concrete, Back, Covered, Front Porch
- Exterior features: Exterior Audio Wiring
- Fencing: Back Yard,Full,Metal
Lot
- Size: 20.04 Acres
- Features: No Crops, Rolling Slope
- Residential vegetation: Partially Wooded
Details
- Additional structures: Workshop, Equipment Bldg
- Parcel number: 0670030000170101
- Zoning description: R-S Single Family Residential
Construction
Type & style
- Home type: SingleFamily
- Architectural style: Ranch
- Property subtype: Single Family Residence
Materials
- Foundation: Concrete Perimeter, Slab
- Roof: ArchitecturalShingle,Composition
Condition
- Year built: 2013
Utilities & green energy
- Electric: County
- Sewer: Lagoon
- Water: District
- Utilities for property: Trash-Private
Community & neighborhood
Security
- Security features: Smoke Detector(s)
Location
- Region: Harrisburg
- Subdivision: Harrisburg
Other
Other facts
- Road surface type: Paved, Gravel
Price history
| Date | Event | Price |
|---|---|---|
| 10/30/2023 | Sold | -- |
Source: | ||
| 8/26/2023 | Price change | $599,900-2.5%$226/sqft |
Source: | ||
| 8/14/2023 | Price change | $615,000+3.4%$232/sqft |
Source: | ||
| 7/31/2023 | Price change | $595,000-3.3%$224/sqft |
Source: Owner Report a problem | ||
| 7/10/2023 | Listed for sale | $615,000$232/sqft |
Source: Owner Report a problem | ||
Public tax history
| Year | Property taxes | Tax assessment |
|---|---|---|
| 2025 | -- | $59,344 +9.7% |
| 2024 | $3,706 +1.5% | $54,081 |
| 2023 | $3,651 +7.7% | $54,081 +7.8% |
Find assessor info on the county website
Neighborhood: 65256
Nearby schools
GreatSchools rating
- 7/10Harrisburg Elementary SchoolGrades: PK-5Distance: 3.9 mi
- 3/10Harrisburg Middle SchoolGrades: 6-8Distance: 3.8 mi
- 8/10Harrisburg High SchoolGrades: 9-12Distance: 3.6 mi
Schools provided by the listing agent
- Elementary: Harrisburg
- Middle: Harrisburg
- High: Harrisburg
Source: CBORMLS. This data may not be complete. We recommend contacting the local school district to confirm school assignments for this home.

