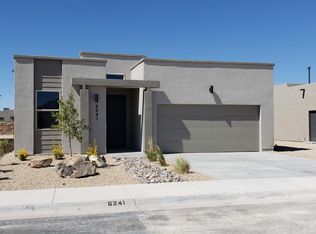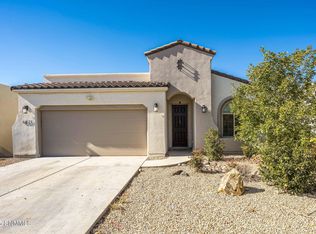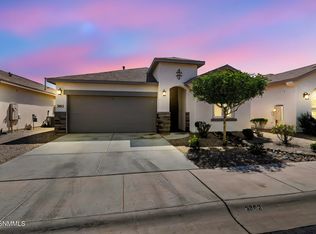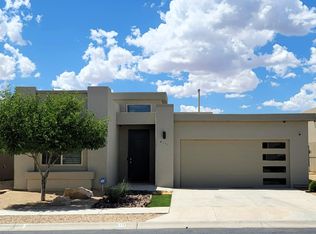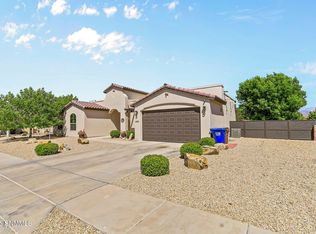Kitchen of the year in 2022! This home is packed full of upgrades and convenience. Short on time? Enjoy the benefit of easy access to shopping, dining, and highway travel - all just a short distance away. Don't like construction noise? Relish the quietness of a neighborhood that is mature. In addition, this home is packed full of upgrades. From the 3 car finished garage, to the floors, kitchen, fixtures, and back yard, this home has been heavily upgraded. Adding to the peaceful ambiance, notice that there are no neighbors to the rear of the home. Instead, there is a beautiful grassy park. Come take a look, you'll be glad you did.
For sale
$369,999
6221 Quicksilver St, Las Cruces, NM 88012
3beds
1,984sqft
Est.:
Single Family Residence, Residential
Built in 2022
6,098.4 Square Feet Lot
$365,600 Zestimate®
$186/sqft
$-- HOA
What's special
- 6 days |
- 385 |
- 18 |
Likely to sell faster than
Zillow last checked: 8 hours ago
Listing updated: December 09, 2025 at 06:25pm
Listed by:
Samuel L Rowan 575-636-5641,
RE/MAX Classic Realty 575-524-8788
Source: SNMMLS,MLS#: 2503727
Tour with a local agent
Facts & features
Interior
Bedrooms & bathrooms
- Bedrooms: 3
- Bathrooms: 2
- Full bathrooms: 2
Primary bathroom
- Description: Double Sinks,Granite Countertops,Walk-In Closets,Tile Floor,Tub/Bath,Shower Stall
Family room
- Features: Sliding Glass Doors
Kitchen
- Features: Eating Area, Gas Cooktop, Downdraft Vent, Refrigerator, Island, Microwave Oven, Granite Counters, Garbage Disposal, Built-in Oven/Range, Built-in Dishwasher, Sliding Glass Doors, Kit/Family Room
Living room
- Description: Luxury Vinyl Plank
Heating
- Forced Air
Cooling
- Central Air
Appliances
- Included: Water Softener
- Laundry: Utility Room
Features
- Open Floorplan
- Flooring: Flooring Foundation: Slab
- Windows: Double Pane Windows, Low Emissivity Windowsmissivity Windows
Interior area
- Total structure area: 1,984
- Total interior livable area: 1,984 sqft
Property
Parking
- Total spaces: 3
- Parking features: Garage
- Garage spaces: 3
Features
- Levels: One
- Stories: 1
- Patio & porch: Covered
- Fencing: Rock
Lot
- Size: 6,098.4 Square Feet
- Dimensions: 0 to .24 AC
Details
- Parcel number: 4009129309351
Construction
Type & style
- Home type: SingleFamily
- Architectural style: Contemporary,Pueblo,Ranch
- Property subtype: Single Family Residence, Residential
Materials
- Stucco
- Roof: Tile,Built-Up
Condition
- New construction: No
- Year built: 2022
Utilities & green energy
- Sewer: Public Sewer
- Water: Public
- Utilities for property: City Gas, El Paso Electric
Community & HOA
Community
- Subdivision: METRO CENTRAL PHASE 1
HOA
- Has HOA: No
Location
- Region: Las Cruces
Financial & listing details
- Price per square foot: $186/sqft
- Tax assessed value: $343,000
- Annual tax amount: $3,422
- Date on market: 12/4/2025
- Electric utility on property: Yes
Estimated market value
$365,600
$347,000 - $384,000
$2,551/mo
Price history
Price history
| Date | Event | Price |
|---|---|---|
| 12/4/2025 | Listed for sale | $369,999-0.7%$186/sqft |
Source: SNMMLS #2503727 Report a problem | ||
| 12/1/2025 | Listing removed | $372,500$188/sqft |
Source: SNMMLS #2503497 Report a problem | ||
| 11/7/2025 | Listed for sale | $372,500-0.6%$188/sqft |
Source: SNMMLS #2503497 Report a problem | ||
| 11/2/2025 | Listing removed | $374,699$189/sqft |
Source: SNMMLS #2502376 Report a problem | ||
| 10/20/2025 | Price change | $374,699-1.3%$189/sqft |
Source: SNMMLS #2502376 Report a problem | ||
Public tax history
Public tax history
| Year | Property taxes | Tax assessment |
|---|---|---|
| 2024 | $3,422 | $114,333 +8.9% |
| 2023 | -- | $105,023 +1270.2% |
| 2022 | $265 | $7,665 |
Find assessor info on the county website
BuyAbility℠ payment
Est. payment
$2,133/mo
Principal & interest
$1813
Property taxes
$191
Home insurance
$129
Climate risks
Neighborhood: 88012
Nearby schools
GreatSchools rating
- 6/10Monte Vista Elementary SchoolGrades: PK-5Distance: 0.8 mi
- 5/10Mesa Middle SchoolGrades: 6-8Distance: 1.5 mi
- 6/10Onate High SchoolGrades: 9-12Distance: 1.7 mi
- Loading
- Loading
