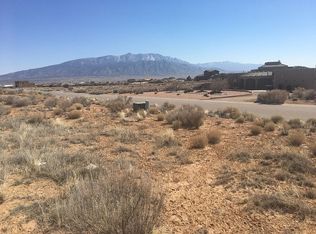Sold
Price Unknown
6221 Nacelle Rd NE, Rio Rancho, NM 87144
5beds
2,818sqft
Single Family Residence
Built in 2022
0.46 Acres Lot
$669,400 Zestimate®
$--/sqft
$3,069 Estimated rent
Home value
$669,400
$636,000 - $703,000
$3,069/mo
Zestimate® history
Loading...
Owner options
Explore your selling options
What's special
Amazing price for this 1 year old home. One story, 3 car garage, huge covered backyard porch and a large lot. Once inside you will find dramatic waterfall granite island, tons of cabinets, upgraded appliances, luxurious primary suite and 1 additional ensuite plus additional bedrooms with a shared bathroom. Westway, Chamisa plan is a sought after design. Views from the front & backyard- let you design an amazing yard to take in the views, enjoy privacy or entertain. Paved road, city sewer & water make living here easy & you are surrounded by beautiful homes, without an HOA. Why wait to build...this home is ready for new owners. The seller is ready to let it go at this incredible price. Sellers don't want to leave but work has transferred them out of state.
Zillow last checked: 8 hours ago
Listing updated: September 11, 2023 at 10:21pm
Listed by:
Carol Sauder 505-620-3898,
Coldwell Banker Legacy,
Ainsley Denniston Sauder 505-620-5464,
Coldwell Banker Legacy
Bought with:
Carolyn N Huynh, REC20230572
Huynh Win Real Estate Group
Source: SWMLS,MLS#: 1038377
Facts & features
Interior
Bedrooms & bathrooms
- Bedrooms: 5
- Bathrooms: 4
- Full bathrooms: 3
- 1/2 bathrooms: 1
Primary bedroom
- Level: Main
- Area: 255
- Dimensions: 17 x 15
Bedroom 2
- Level: Main
- Area: 139.2
- Dimensions: 12 x 11.6
Bedroom 3
- Level: Main
- Area: 154
- Dimensions: 11 x 14
Bedroom 4
- Level: Main
- Area: 154
- Dimensions: 11 x 14
Bedroom 5
- Description: Makes a great office or 5th bedroom
- Level: Main
- Area: 95
- Dimensions: Makes a great office or 5th bedroom
Dining room
- Level: Main
- Area: 143
- Dimensions: 13 x 11
Kitchen
- Level: Main
- Area: 132
- Dimensions: 12 x 11
Living room
- Level: Main
- Area: 284
- Dimensions: 20 x 14.2
Heating
- Central, Forced Air, Multiple Heating Units, Natural Gas
Cooling
- Central Air, Refrigerated, 2 Units
Appliances
- Included: Cooktop, Dishwasher, Microwave, Range Hood, Self Cleaning Oven
- Laundry: Gas Dryer Hookup, Washer Hookup, Dryer Hookup, ElectricDryer Hookup
Features
- Dual Sinks, Great Room, Garden Tub/Roman Tub, In-Law Floorplan, Jack and Jill Bath, Kitchen Island, Living/Dining Room, Main Level Primary, Multiple Primary Suites, Pantry, Skylights, Separate Shower, Water Closet(s), Walk-In Closet(s)
- Flooring: Carpet, Tile
- Windows: Double Pane Windows, Insulated Windows, Skylight(s)
- Has basement: No
- Number of fireplaces: 1
- Fireplace features: Custom
Interior area
- Total structure area: 2,818
- Total interior livable area: 2,818 sqft
Property
Parking
- Total spaces: 3
- Parking features: Attached, Door-Multi, Garage, Two Car Garage, Garage Door Opener
- Attached garage spaces: 3
Features
- Levels: One
- Stories: 1
- Patio & porch: Covered, Patio
- Has view: Yes
Lot
- Size: 0.46 Acres
- Features: Landscaped, Views
Details
- Parcel number: 1015073334429
- Zoning description: R-1
Construction
Type & style
- Home type: SingleFamily
- Architectural style: Contemporary
- Property subtype: Single Family Residence
Materials
- Frame, Stucco
- Roof: Mixed
Condition
- Resale
- New construction: No
- Year built: 2022
Details
- Builder name: Westway
Utilities & green energy
- Sewer: Public Sewer
- Water: Public
- Utilities for property: Electricity Connected, Natural Gas Connected, Sewer Connected, Water Connected
Green energy
- Energy generation: None
Community & neighborhood
Security
- Security features: Security System
Location
- Region: Rio Rancho
Other
Other facts
- Listing terms: Cash,Conventional,VA Loan
- Road surface type: Paved
Price history
| Date | Event | Price |
|---|---|---|
| 8/18/2023 | Sold | -- |
Source: | ||
| 7/25/2023 | Pending sale | $615,000$218/sqft |
Source: | ||
| 7/21/2023 | Price change | $615,000-3.8%$218/sqft |
Source: | ||
| 6/24/2023 | Price change | $639,000-1.7%$227/sqft |
Source: | ||
| 5/23/2023 | Price change | $649,900-3%$231/sqft |
Source: | ||
Public tax history
| Year | Property taxes | Tax assessment |
|---|---|---|
| 2025 | $7,204 -0.3% | $206,430 +3% |
| 2024 | $7,223 +5.1% | $200,417 +5.4% |
| 2023 | $6,874 +563.7% | $190,060 +665.4% |
Find assessor info on the county website
Neighborhood: 87144
Nearby schools
GreatSchools rating
- 6/10Sandia Vista Elementary SchoolGrades: PK-5Distance: 0.6 mi
- 8/10Mountain View Middle SchoolGrades: 6-8Distance: 1.4 mi
- 7/10V Sue Cleveland High SchoolGrades: 9-12Distance: 2 mi
Schools provided by the listing agent
- Elementary: Sandia Vista
- Middle: Mountain View
- High: V. Sue Cleveland
Source: SWMLS. This data may not be complete. We recommend contacting the local school district to confirm school assignments for this home.
Get a cash offer in 3 minutes
Find out how much your home could sell for in as little as 3 minutes with a no-obligation cash offer.
Estimated market value$669,400
Get a cash offer in 3 minutes
Find out how much your home could sell for in as little as 3 minutes with a no-obligation cash offer.
Estimated market value
$669,400
