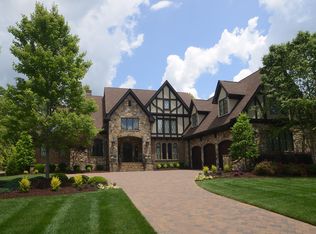Located just a few miles from Waxhaw & Wesley Chapel, this estate home sits high on a hill overlooking rolling pastureland and features high ceilings, hvy molding, hw floors, granite, custom cabinets & other similar luxuries, a deluxe owner's suite w/ sitting area w/FP & sep. exercise rm, 2 over-sized 3-car attached garages, a circular driveway at entrance, swimming pool w/jacuzzi & pool house.
This property is off market, which means it's not currently listed for sale or rent on Zillow. This may be different from what's available on other websites or public sources.
