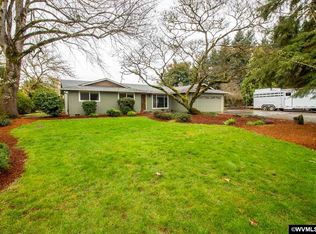Close in Horse Set Up!Barn 54x48-w/2-16x16 stalls & stall skins & 60' paddocks, power & water, surrounded w/gravel over Geotech fabric. Vinyl fenced pasture w/10x16 loafing shed, 12x16 storage shed, 36x24 Shop w/power. Great home w/family Rm, Formal Living, open floor plan, covered trex deck, plus a cedar deck. Newer roof & heat pump, fireplace, light and bright. RV Parking.
This property is off market, which means it's not currently listed for sale or rent on Zillow. This may be different from what's available on other websites or public sources.
