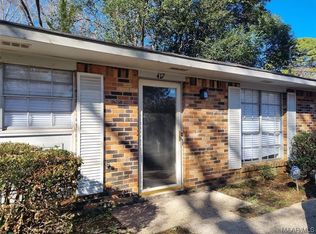Sold for $153,000 on 06/30/23
Street View
$153,000
6221 Hinchcliff Rd, Montgomery, AL 36117
--beds
1baths
1,488sqft
SingleFamily
Built in 1971
0.31 Acres Lot
$170,700 Zestimate®
$103/sqft
$1,494 Estimated rent
Home value
$170,700
$162,000 - $179,000
$1,494/mo
Zestimate® history
Loading...
Owner options
Explore your selling options
What's special
6221 Hinchcliff Rd, Montgomery, AL 36117 is a single family home that contains 1,488 sq ft and was built in 1971. It contains 1 bathroom. This home last sold for $153,000 in June 2023.
The Zestimate for this house is $170,700. The Rent Zestimate for this home is $1,494/mo.
Facts & features
Interior
Bedrooms & bathrooms
- Bathrooms: 1
Heating
- Forced air
Cooling
- Other
Features
- Flooring: Carpet
Interior area
- Total interior livable area: 1,488 sqft
Property
Features
- Exterior features: Wood, Brick
Lot
- Size: 0.31 Acres
Details
- Parcel number: 0903064018007000
Construction
Type & style
- Home type: SingleFamily
Materials
- Wood
- Foundation: Slab
- Roof: Asphalt
Condition
- Year built: 1971
Community & neighborhood
Location
- Region: Montgomery
Price history
| Date | Event | Price |
|---|---|---|
| 8/14/2025 | Listing removed | $175,000$118/sqft |
Source: | ||
| 5/26/2025 | Price change | $175,000-2.8%$118/sqft |
Source: | ||
| 5/15/2025 | Listed for sale | $180,000+17.6%$121/sqft |
Source: | ||
| 6/30/2023 | Sold | $153,000+2%$103/sqft |
Source: Public Record | ||
| 5/18/2023 | Listed for sale | $150,000$101/sqft |
Source: | ||
Public tax history
| Year | Property taxes | Tax assessment |
|---|---|---|
| 2024 | $553 | $12,240 +4.6% |
| 2023 | -- | $11,700 +24.2% |
| 2022 | -- | $9,420 |
Find assessor info on the county website
Neighborhood: 36117
Nearby schools
GreatSchools rating
- 7/10Wares Ferry Road Elementary SchoolGrades: PK-5Distance: 0.7 mi
- 2/10Goodwyn Middle SchoolGrades: 6-8Distance: 3.2 mi
- 2/10Lee High SchoolGrades: 9-12Distance: 4.7 mi

Get pre-qualified for a loan
At Zillow Home Loans, we can pre-qualify you in as little as 5 minutes with no impact to your credit score.An equal housing lender. NMLS #10287.

