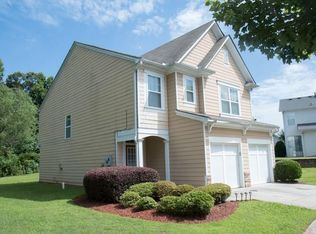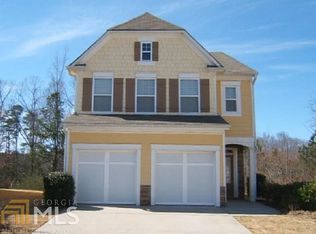This is "YOUR NEW HOME!" UPGRADES ARE: Premium Filtering system on the Heater and A/C; Stainless steel kitchen, Newly tiled porcelain/ceramic floors in kitchen, bathrooms and laundry room; Underground Sprinkler System; Above grade Chandeliers and Ceiling Fans, Newly painted exterior; Interior sound system, New Roof (2 yrs); New water heater (2019); All Mounted televisions in kitchen, sitting area and the garage ARE Yours! A HOME WARRANTY is also included!!! THERE IS SO MUCH TO SEE MORE IN THIS JEWEL OF A HOUSE THAT COULD BE YOUR NEW HOME!!!!! ACT NOW!!
This property is off market, which means it's not currently listed for sale or rent on Zillow. This may be different from what's available on other websites or public sources.

