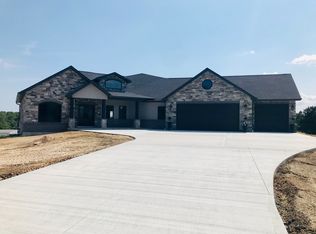Set on a large lot against a beautiful backdrop of thick trees is this stunning home that promises absolute privacy. Inside, an open concept layout is modern, light-filled and ready for entertaining. An elegant living room is warmed by a stunning fireplace and there is also a formal dining room and a casual family room for more relaxed get-togethers. Illuminated by a skylight, the kitchen is a bright and welcoming space ready for the home chef to cater for friends. There is a gas cook top, a large center island, plenty of storage and views over the breakfast nook. Outside, a screened porch offers views over the backyard and opens out to the rear deck. A lagoon-style pool sparkles in the sunshine, surrounded by soaring trees for complete privacy. A long driveway, a large laundry room, an attached garage and hardwood floors are just some of the extra features in this home. Kitchen and wet bar are listed as other room.
This property is off market, which means it's not currently listed for sale or rent on Zillow. This may be different from what's available on other websites or public sources.

