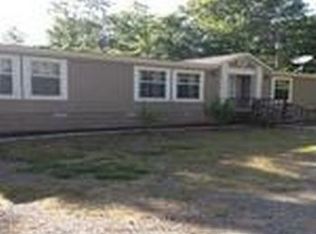Closed
$191,500
6220 Stevens Rd, Hensley, AR 72065
3beds
1,344sqft
Mobile Home
Built in 1988
1.74 Acres Lot
$192,200 Zestimate®
$142/sqft
$1,280 Estimated rent
Home value
$192,200
$177,000 - $209,000
$1,280/mo
Zestimate® history
Loading...
Owner options
Explore your selling options
What's special
Discover this beautifully updated home with stunning lake views! This beauty has been completely bricked in for a house-like appearance. Featuring brand-new floors, light fixtures, a new roof, and fresh paint throughout, this home is move-in ready. The updated kitchen boasts granite countertops and new appliances, while the bathrooms have been modernized as well. Situated on 1.74 acres atop a hill, enjoy peaceful country living with lake access, a spacious deck, covered parking, and a storage shed out back. Located in the Sheridan School District, this home also qualifies for a 0% down RD loan! Don't miss out—schedule a private showing today!
Zillow last checked: 8 hours ago
Listing updated: August 22, 2025 at 09:10am
Listed by:
Vanessa Muffoletto 501-413-3131,
Capital Real Estate Advisors
Bought with:
Liz A Marsh, AR
Truman Ball Real Estate
Source: CARMLS,MLS#: 25006137
Facts & features
Interior
Bedrooms & bathrooms
- Bedrooms: 3
- Bathrooms: 2
- Full bathrooms: 2
Dining room
- Features: Eat-in Kitchen, Kitchen/Dining Combo, Living/Dining Combo, Breakfast Bar
Heating
- Electric
Cooling
- Electric
Appliances
- Included: Electric Range, Dishwasher, Disposal, Refrigerator, Plumbed For Ice Maker, Electric Water Heater
- Laundry: Washer Hookup, Electric Dryer Hookup, Laundry Room
Features
- Ceiling Fan(s), Breakfast Bar, Granite Counters, Primary Bedroom/Main Lv, Guest Bedroom/Main Lv, Primary Bedroom Apart, Guest Bedroom Apart, 3 Bedrooms Same Level
- Flooring: Tile, Luxury Vinyl
- Doors: Insulated Doors
- Windows: Insulated Windows
- Basement: None
- Has fireplace: No
- Fireplace features: None
Interior area
- Total structure area: 1,344
- Total interior livable area: 1,344 sqft
Property
Parking
- Total spaces: 3
- Parking features: Carport, Parking Pad, Two Car, Three Car
- Has carport: Yes
Features
- Levels: One
- Stories: 1
- Patio & porch: Deck
- Exterior features: Storage
- Has view: Yes
- View description: Lake
- Has water view: Yes
- Water view: Lake
- Waterfront features: Lake Front, Lake
Lot
- Size: 1.74 Acres
- Features: Sloped, Cleared, Not in Subdivision, River/Lake Area, Common to Lake
Details
- Parcel number: 17600016000
Construction
Type & style
- Home type: MobileManufactured
- Architectural style: Traditional,Bungalow/Cottage,Country
- Property subtype: Mobile Home
Materials
- Brick
- Foundation: Crawl Space, Permanent
- Roof: Shingle
Condition
- New construction: No
- Year built: 1988
Utilities & green energy
- Electric: Elec-Municipal (+Entergy)
- Sewer: Septic Tank
- Water: Public
Green energy
- Energy efficient items: Doors
Community & neighborhood
Community
- Community features: No Fee
Location
- Region: Hensley
- Subdivision: Lake Sandy Acres Phase 1
HOA & financial
HOA
- Has HOA: No
Other
Other facts
- Body type: Double Wide
- Listing terms: FHA,Conventional,Cash,USDA Loan
- Road surface type: Paved
Price history
| Date | Event | Price |
|---|---|---|
| 8/15/2025 | Sold | $191,500-4.2%$142/sqft |
Source: | ||
| 5/19/2025 | Price change | $199,900-8.7%$149/sqft |
Source: | ||
| 4/9/2025 | Price change | $219,000-4.4%$163/sqft |
Source: | ||
| 3/3/2025 | Price change | $229,000-2.5%$170/sqft |
Source: | ||
| 2/15/2025 | Listed for sale | $234,900-1.7%$175/sqft |
Source: | ||
Public tax history
| Year | Property taxes | Tax assessment |
|---|---|---|
| 2024 | $451 +222.4% | $6,814 +30.3% |
| 2023 | $140 -63.1% | $5,230 |
| 2022 | $379 +21.5% | $5,230 +10.1% |
Find assessor info on the county website
Neighborhood: 72065
Nearby schools
GreatSchools rating
- NAEast End Elementary SchoolGrades: PK-2Distance: 1.4 mi
- 6/10Sheridan Middle SchoolGrades: 6-8Distance: 15.6 mi
- 7/10Sheridan High SchoolGrades: 9-12Distance: 15.5 mi
