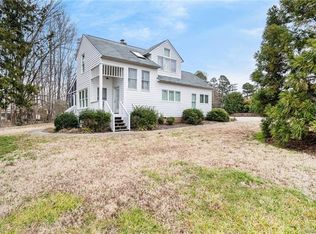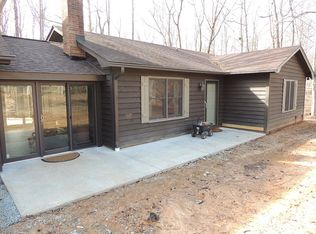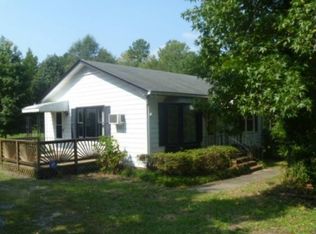Presented by Breedlove Farms Estates and Land 704-528-5575 www.breedlovefarmsestatesandland.com. Stunning equestrian estate located in gated equestrian community; highly desirable Waxhaw. Immaculate builder custom home w/upgrades & features throughout. Open floor plan; crown molding, hardwood floors, columns, upgraded plumbing/lighting fixtures. Epicurean kitchen w/ large island/breakfast bar, custom cherry cabinets, granite countertops w/tile backsplash, Viking gas cooktop, double refrigerator w/cabinet front, breakfast space. Open to keeping rm w/stone fireplace flanked by French doors to patio w/outdoor fireplace. Main level master; plantation shutters, tray ceiling; bath w/whirlpool tub, large frameless shower w/rain head & body jets; 2 walk-in closets & H20 closet. 2nd floor bonus/bedroom, full bath, office, 2 additl bedrooms w/private full baths, walk-in attic storage. Aluminum fenced back yard, side-loading 2 car garage. Aprx 4.8 acres fenced pasture w/24'x24' run-in w/stall. New 4 stall board & batten barn w/sliding end doors, concrete ctr aisle, tack rm, equip storage.
This property is off market, which means it's not currently listed for sale or rent on Zillow. This may be different from what's available on other websites or public sources.


