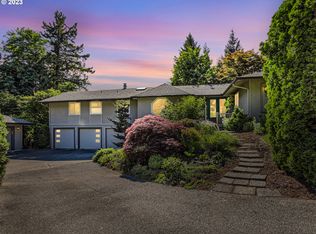Open 01/05/2020 12-2:30pm, Fabulous Canyon Creek gated community Custom blt home wth terrific high ceilings. Super flrplan wth elegant main flr. master suite. Gourmet granite cook's kitch with maple cabs, cherry floors,BI Subzero, & SS applcs. Kitch with eating area. Great rm. wth beautiful cherry blt ins. DR with blt in.Main flr office. Lower lvl FR with 3 secondary brs. Tile Roof, 3 car garage, central vac, interior sprinklers.
This property is off market, which means it's not currently listed for sale or rent on Zillow. This may be different from what's available on other websites or public sources.
