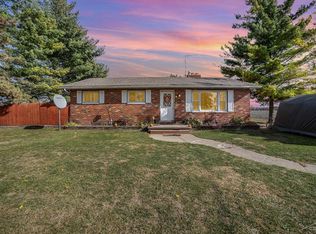Sold for $220,000
$220,000
6220 N Westervelt Rd, Saginaw, MI 48604
4beds
1,356sqft
Single Family Residence
Built in 1914
5.01 Acres Lot
$224,600 Zestimate®
$162/sqft
$1,574 Estimated rent
Home value
$224,600
$144,000 - $353,000
$1,574/mo
Zestimate® history
Loading...
Owner options
Explore your selling options
What's special
Country charm abounds in this five-acre property conveniently located in Zilwaukee Township. The 1,356-square-foot home features four bedrooms and two full bathrooms, a newer furnace, water heater and roof. Wood-grain laminate flooring and a brick fireplace create a charming, cozy ambiance in the living room. The large, eat-in kitchen has ceramic tile and lots of cupboard space. A large basement provides room for recreation, hobbies or extra storage. This lovely home is surrounded by acres of land for gardening, privacy and recreation. Multiple outbuildings have tons of potential. The barn is ready to be repurposed as a potential special occasion venue or to keep horses, chickens or other livestock. Located between Saginaw and Bay City, and within the Bay City school district, the property has city water and natural gas and provides easy access to expressways, the many restaurants and stores in the Bay Road corridor, and local colleges. The outdoors enthusiast will find a wide range of possibilities. The Crow Island State Game Area, Saginaw River and Zilwaukee Riverfront Park are located nearby and offer hunting, fishing, boating, hiking and wildlife viewing.
Zillow last checked: 8 hours ago
Listing updated: November 20, 2025 at 02:18pm
Listed by:
Jaime Cramer 989-482-6479,
Berkshire Hathaway HomeServices
Bought with:
Joe Karpuk, 6501317644
RE/MAX New Image
Source: MiRealSource,MLS#: 50187894 Originating MLS: Saginaw Board of REALTORS
Originating MLS: Saginaw Board of REALTORS
Facts & features
Interior
Bedrooms & bathrooms
- Bedrooms: 4
- Bathrooms: 2
- Full bathrooms: 2
- Main level bathrooms: 2
- Main level bedrooms: 4
Bedroom 1
- Features: Carpet
- Level: Main
- Area: 180
- Dimensions: 12 x 15
Bedroom 2
- Features: Carpet
- Level: Main
- Area: 160
- Dimensions: 16 x 10
Bedroom 3
- Features: Carpet
- Level: Main
- Area: 132
- Dimensions: 11 x 12
Bedroom 4
- Features: Carpet
- Level: Main
- Area: 105
- Dimensions: 15 x 7
Bathroom 1
- Level: Main
- Area: 49
- Dimensions: 7 x 7
Bathroom 2
- Level: Main
- Area: 35
- Dimensions: 7 x 5
Kitchen
- Level: Main
- Area: 182
- Dimensions: 14 x 13
Living room
- Level: Main
- Area: 304
- Dimensions: 19 x 16
Heating
- Forced Air, Natural Gas
Cooling
- Central Air
Appliances
- Included: Dishwasher, Dryer, Microwave, Range/Oven, Washer, Gas Water Heater
Features
- Sump Pump, Eat-in Kitchen
- Flooring: Carpet
- Basement: Block,Sump Pump,Unfinished
- Number of fireplaces: 1
- Fireplace features: Living Room, Fireplace Screen
Interior area
- Total structure area: 2,232
- Total interior livable area: 1,356 sqft
- Finished area above ground: 1,356
- Finished area below ground: 0
Property
Features
- Levels: One
- Stories: 1
- Patio & porch: Porch
- Has view: Yes
- View description: Rural View
- Frontage type: Road
- Frontage length: 0
Lot
- Size: 5.01 Acres
- Features: Large Lot - 65+ Ft., Rural
Details
- Additional structures: Barn(s), Stable(s), Other
- Parcel number: 30135293002000
- Special conditions: Private
- Horses can be raised: Yes
- Horse amenities: Barn
Construction
Type & style
- Home type: SingleFamily
- Architectural style: Ranch
- Property subtype: Single Family Residence
Materials
- Vinyl Siding
- Foundation: Basement
Condition
- Year built: 1914
Utilities & green energy
- Sewer: Septic Tank
- Water: Public
Community & neighborhood
Location
- Region: Saginaw
- Subdivision: N/A
Other
Other facts
- Listing agreement: Exclusive Right To Sell
- Listing terms: Cash,Conventional
Price history
| Date | Event | Price |
|---|---|---|
| 11/20/2025 | Sold | $220,000+2.4%$162/sqft |
Source: | ||
| 10/14/2025 | Pending sale | $214,900$158/sqft |
Source: | ||
| 10/13/2025 | Contingent | $214,900$158/sqft |
Source: | ||
| 10/8/2025 | Price change | $214,900-8.5%$158/sqft |
Source: | ||
| 10/3/2025 | Price change | $234,900-2.1%$173/sqft |
Source: | ||
Public tax history
Tax history is unavailable.
Find assessor info on the county website
Neighborhood: 48604
Nearby schools
GreatSchools rating
- 5/10Mackensen Elementary SchoolGrades: K-5Distance: 5.8 mi
- 6/10Western Middle SchoolGrades: 6-8Distance: 11 mi
- 6/10Bay City Western High SchoolGrades: 9-12Distance: 11 mi
Schools provided by the listing agent
- District: Bay City School District
Source: MiRealSource. This data may not be complete. We recommend contacting the local school district to confirm school assignments for this home.

Get pre-qualified for a loan
At Zillow Home Loans, we can pre-qualify you in as little as 5 minutes with no impact to your credit score.An equal housing lender. NMLS #10287.
