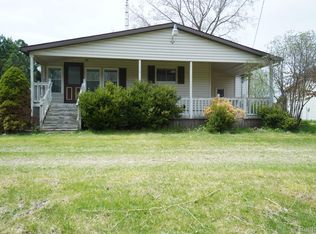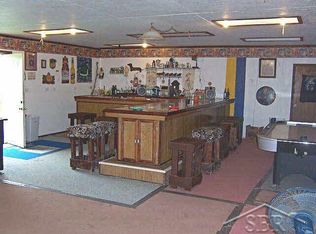Sold for $306,000
$306,000
6220 Millington Rd, Millington, MI 48746
4beds
1,900sqft
Single Family Residence
Built in 1978
4.64 Acres Lot
$-- Zestimate®
$161/sqft
$2,145 Estimated rent
Home value
Not available
Estimated sales range
Not available
$2,145/mo
Zestimate® history
Loading...
Owner options
Explore your selling options
What's special
This original owner tri-level features over 2,600 finished sq ft and is on nearly 5 acres with 30x40 pole barn with electric and cement floor. Everything big is done, with only cosmetic changes needed! Updates include: roof (15 years), septic field, furnace, Generac, and well (5 years). The main level features an open kitchen/dining room, four seasons room, large living room with a double-sided fireplace, and primary with en suite. Upstairs are three additional bedrooms, and the lower level features a flex room and walk-out. Enjoy the backyard with fruit trees, a few small sheds with electricity, and a deck!
Zillow last checked: 8 hours ago
Listing updated: September 01, 2025 at 12:15am
Listed by:
Rachel M Opperman Clark 989-385-1959,
Knockout Real Estate
Bought with:
Rachel M Opperman Clark, 6502430954
Knockout Real Estate
Source: Realcomp II,MLS#: 20240058427
Facts & features
Interior
Bedrooms & bathrooms
- Bedrooms: 4
- Bathrooms: 4
- Full bathrooms: 2
- 1/2 bathrooms: 2
Primary bedroom
- Level: Entry
- Dimensions: 16 x 10
Bedroom
- Level: Upper
- Dimensions: 15 x 10
Bedroom
- Level: Upper
- Dimensions: 10 x 13
Bedroom
- Level: Upper
- Dimensions: 10 x 10
Primary bathroom
- Level: Entry
- Dimensions: 7 x 10
Other
- Level: Upper
- Dimensions: 8 x 10
Other
- Level: Entry
- Dimensions: 6 x 5
Other
- Level: Entry
- Dimensions: 9 x 4
Dining room
- Level: Entry
- Dimensions: 13 x 18
Family room
- Level: Lower
- Dimensions: 12 x 20
Flex room
- Level: Lower
- Dimensions: 5 x 8
Other
- Level: Entry
- Dimensions: 13 x 8
Kitchen
- Level: Entry
- Dimensions: 11 x 16
Laundry
- Level: Lower
- Dimensions: 16 x 13
Living room
- Level: Entry
- Dimensions: 14 x 19
Heating
- Forced Air, Propane
Cooling
- Ceiling Fans
Appliances
- Included: Dishwasher, Free Standing Electric Range, Microwave
- Laundry: Laundry Room
Features
- Has basement: No
- Has fireplace: Yes
- Fireplace features: Double Sided, Living Room, Wood Burning
Interior area
- Total interior livable area: 1,900 sqft
- Finished area above ground: 1,900
Property
Parking
- Total spaces: 2
- Parking features: Two Car Garage, Attached
- Attached garage spaces: 2
Features
- Levels: Tri Level
- Entry location: GroundLevelwSteps
- Patio & porch: Breezeway, Deck
- Pool features: None
Lot
- Size: 4.64 Acres
- Dimensions: 324 x 623 x 326 x 624
Details
- Additional structures: Kennel Dog Run, Pole Barn, Sheds
- Parcel number: 003012400095503
- Special conditions: Short Sale No,Standard
Construction
Type & style
- Home type: SingleFamily
- Architectural style: Split Level
- Property subtype: Single Family Residence
Materials
- Aluminum Siding, Brick
- Foundation: Block, Crawl Space, Slab
- Roof: Asphalt
Condition
- New construction: No
- Year built: 1978
Utilities & green energy
- Sewer: Septic Tank
- Water: Well
Community & neighborhood
Location
- Region: Millington
Other
Other facts
- Listing agreement: Exclusive Right To Sell
- Listing terms: Cash,Conventional
Price history
| Date | Event | Price |
|---|---|---|
| 9/12/2024 | Sold | $306,000-5.6%$161/sqft |
Source: | ||
| 8/13/2024 | Pending sale | $324,000$171/sqft |
Source: | ||
| 8/13/2024 | Listed for sale | $324,000$171/sqft |
Source: | ||
Public tax history
| Year | Property taxes | Tax assessment |
|---|---|---|
| 2016 | -- | $87,700 +3.4% |
| 2015 | $7 | $84,800 +39.9% |
| 2014 | $7 | $60,600 -1.9% |
Find assessor info on the county website
Neighborhood: 48746
Nearby schools
GreatSchools rating
- 6/10Kirk Elementary SchoolGrades: K-5Distance: 3.5 mi
- 4/10Millington Junior High SchoolGrades: 6-8Distance: 3.8 mi
- 6/10Millington High SchoolGrades: 9-12Distance: 3.8 mi

Get pre-qualified for a loan
At Zillow Home Loans, we can pre-qualify you in as little as 5 minutes with no impact to your credit score.An equal housing lender. NMLS #10287.

