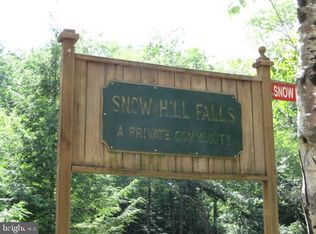EXTREMELY WELL KEPT AND SPACIOUS, THIS BILEVEL HAS ROOM FOR EVERYONE! Down a country road, and into the privacy of 3+ wooded acres, this truly loved home is ready for new owners! Circular drive leads you to the front door, the front area is totally landscaped. As you enter the home, go up, or down, both areas are completely finished. Traditional living, dining, and kitchen greet you upstairs, and 3 ample bedrooms and a bath. Downstairs opens to the large fam room w/ sliders to the patio, and a wood stove. Lower level also includes full bth, sep laundry area, plus 2 more rooms - one open room for crafts, hobbies, tv, w/ sliders to the side yard, and a bedrm/storage room. Central air, heat pump, macadam drive, and paver walkways surround the home. PRICED TO SELL! SEE PHOTOS!
This property is off market, which means it's not currently listed for sale or rent on Zillow. This may be different from what's available on other websites or public sources.
