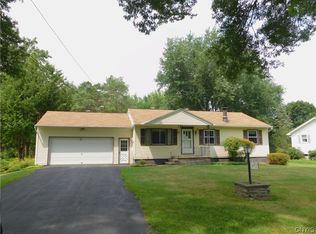Closed
$227,400
6220 Bartlett Rd, Rome, NY 13440
3beds
1,248sqft
Single Family Residence
Built in 1970
0.8 Acres Lot
$262,800 Zestimate®
$182/sqft
$1,959 Estimated rent
Home value
$262,800
$250,000 - $276,000
$1,959/mo
Zestimate® history
Loading...
Owner options
Explore your selling options
What's special
Welcome to your dream home! This charming property offers the perfect blend of comfort, convenience, and natural beauty. Nestled within Westmoreland School District, this house is a gem waiting to be discovered. This home offers three spacious bedrooms and two full bathrooms, one of which is in the primary bedroom. There is a large basement with a finished room that can serve as a 4th bedroom, an office, or a versatile bonus space to suit your needs. Updates include a 3-year-old roof with seamless gutters, a new furnace, and a brand-new 8'x16' garage door and 16' header. Step outside and be mesmerized by the breathtaking landscape surrounding this beautiful home. The stunning land spans a little less than an acre and boasts a lush green lawn, dotted with vibrant flora and mature trees, including an apple tree. Relax and entertain with ease on the inviting deck, perfect for hosting gatherings or enjoying peaceful moments. This property offers an exceptional opportunity to live in a fantastic area with affordable pricing and low taxes. Don't miss this chance to call this house your home. Embrace the tranquility, spaciousness, and convenience it has to offer.
Zillow last checked: 8 hours ago
Listing updated: October 27, 2023 at 07:09am
Listed by:
Lori DiNardo-Emmerich 315-735-4663,
Coldwell Banker Faith Properties
Bought with:
Sharron M. Puglio, 30PU1053966
Benn Realty-Rome
Source: NYSAMLSs,MLS#: S1486752 Originating MLS: Mohawk Valley
Originating MLS: Mohawk Valley
Facts & features
Interior
Bedrooms & bathrooms
- Bedrooms: 3
- Bathrooms: 2
- Full bathrooms: 2
- Main level bathrooms: 2
- Main level bedrooms: 3
Bedroom 1
- Level: First
Bedroom 2
- Level: First
Bedroom 3
- Level: First
Basement
- Level: Basement
Kitchen
- Level: First
Living room
- Level: First
Other
- Level: Basement
Heating
- Gas, Forced Air
Cooling
- Window Unit(s)
Appliances
- Included: Dishwasher, Gas Oven, Gas Range, Gas Water Heater, Refrigerator
- Laundry: In Basement
Features
- Ceiling Fan(s), Eat-in Kitchen, Sliding Glass Door(s), Main Level Primary
- Flooring: Carpet, Laminate, Varies
- Doors: Sliding Doors
- Basement: Full,Partially Finished
- Has fireplace: No
Interior area
- Total structure area: 1,248
- Total interior livable area: 1,248 sqft
Property
Parking
- Total spaces: 3
- Parking features: Attached, Electricity, Garage
- Attached garage spaces: 3
Accessibility
- Accessibility features: Low Threshold Shower
Features
- Levels: One
- Stories: 1
- Patio & porch: Deck
- Exterior features: Blacktop Driveway, Deck
Lot
- Size: 0.80 Acres
- Dimensions: 150 x 220
Details
- Parcel number: 30680027400000010710000000
- Special conditions: Standard
Construction
Type & style
- Home type: SingleFamily
- Architectural style: Raised Ranch
- Property subtype: Single Family Residence
Materials
- Vinyl Siding
- Foundation: Block
- Roof: Asphalt
Condition
- Resale
- Year built: 1970
Utilities & green energy
- Electric: Circuit Breakers
- Sewer: Septic Tank
- Water: Well
- Utilities for property: High Speed Internet Available
Community & neighborhood
Location
- Region: Rome
Other
Other facts
- Listing terms: Cash,Conventional,FHA,VA Loan
Price history
| Date | Event | Price |
|---|---|---|
| 10/18/2023 | Sold | $227,400$182/sqft |
Source: | ||
| 8/3/2023 | Pending sale | $227,400$182/sqft |
Source: | ||
| 7/25/2023 | Listed for sale | $227,400$182/sqft |
Source: | ||
Public tax history
| Year | Property taxes | Tax assessment |
|---|---|---|
| 2024 | -- | $71,100 |
| 2023 | -- | $71,100 |
| 2022 | -- | $71,100 |
Find assessor info on the county website
Neighborhood: 13440
Nearby schools
GreatSchools rating
- 7/10Westmoreland Middle SchoolGrades: 3-6Distance: 3.9 mi
- 8/10Donald H Crane Junior/Senior High SchoolGrades: 7-12Distance: 3.9 mi
- NADeforest A Hill Primary SchoolGrades: PK-2Distance: 3.9 mi
Schools provided by the listing agent
- District: Westmoreland
Source: NYSAMLSs. This data may not be complete. We recommend contacting the local school district to confirm school assignments for this home.
