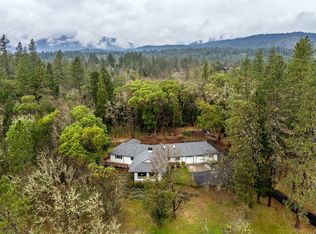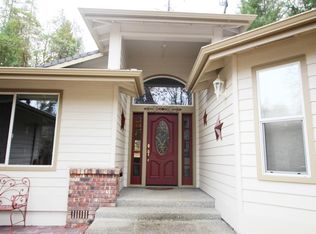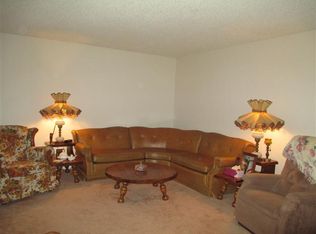A Classic Design that everyone Admires!Designed by a student of Frank Lloyd Wright architecture, this 2679 sf. home sets on 2.62 fenced acres in the highly desirable neighborhood of Becklin Heights/April Hills.Since purchased in 2017, the home has been extensively remodeled while still incorporating the great character, features and views!Hardwood entry, spacious formal Living room with fireplace and picture windows, Dining area with built in buffet, a cooks dream updated Kitchen has beautiful granite, sink, large island, view, lots of storage and pantry.Master Suite with doors to a private patio, soaking tub, shower, double vanity, closet and stacked washer/dryer. Second Master suite has separate entrance and full bathroom with shower.Guest bedroom with bay windows, 3rd bathroom with shower, and office complete this amazing home. Three car garage, room to park an RV, detached shop, chicken coop, garden shed & fenced garden area. Perfect for entertaining and everyday living!
This property is off market, which means it's not currently listed for sale or rent on Zillow. This may be different from what's available on other websites or public sources.



