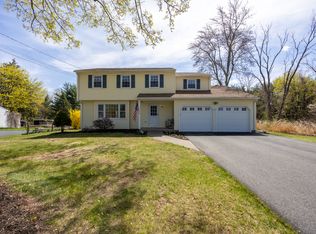Sold for $557,000
$557,000
622 Wiese Road, Cheshire, CT 06410
4beds
2,141sqft
Single Family Residence
Built in 1965
0.48 Acres Lot
$-- Zestimate®
$260/sqft
$3,613 Estimated rent
Home value
Not available
Estimated sales range
Not available
$3,613/mo
Zestimate® history
Loading...
Owner options
Explore your selling options
What's special
Don't miss this gorgeous 4-bedroom, 2.5-bath colonial set on a pristine, beautifully landscaped lot. Hardwood floors flow throughout the home, adding timeless charm. The bright and sunny living room features a welcoming wood-burning fireplace and a large bay window. Enjoy meals in the elegant dining room with bay window and classic moldings. The expansive kitchen offers granite countertops, tile flooring, ceiling fan, under-cabinet lighting, and a convenient desk area-perfect for a computer setup. A cozy family room includes built-ins, a ceiling fan, and a slider to the Trex deck, ideal for relaxing or entertaining. A guest bath is conveniently located off the kitchen. Upstairs, the freshly painted upper level includes an attic fan for comfort, a spacious primary suite with a full bath and large closet, plus three more perfectly sized bedrooms-one with built-ins. The main bath features marble countertop, double sink and updated fixtures. Outside, enjoy a private backyard retreat with lush gardens, a solar-heated above-ground pool, an outdoor shower, and utility shed. Added bonuses include a 2022 roof, 2013 furnace and oil water heater, tilt-in windows for easy cleaning, generator hookup, and a 7-camera security system. This home offers the perfect blend of comfort, space, and modern amenities-schedule your showing today!
Zillow last checked: 8 hours ago
Listing updated: August 19, 2025 at 09:26am
Listed by:
Stacey Deangelis 203-494-7068,
Calcagni Real Estate 203-272-1821
Bought with:
Angela D. Poules, RES.0770729
Berkshire Hathaway NE Prop.
Source: Smart MLS,MLS#: 24110282
Facts & features
Interior
Bedrooms & bathrooms
- Bedrooms: 4
- Bathrooms: 3
- Full bathrooms: 2
- 1/2 bathrooms: 1
Primary bedroom
- Features: Full Bath, Hardwood Floor
- Level: Upper
- Area: 195.99 Square Feet
- Dimensions: 13.9 x 14.1
Bedroom
- Features: Hardwood Floor
- Level: Upper
- Area: 145.65 Square Feet
- Dimensions: 11.11 x 13.11
Bedroom
- Features: Hardwood Floor
- Level: Main
- Area: 154.8 Square Feet
- Dimensions: 12 x 12.9
Bedroom
- Features: Hardwood Floor
- Level: Upper
- Area: 135.45 Square Feet
- Dimensions: 10.5 x 12.9
Dining room
- Features: Bay/Bow Window, Hardwood Floor
- Level: Main
- Area: 166.37 Square Feet
- Dimensions: 12.7 x 13.1
Family room
- Features: Fireplace, Wall/Wall Carpet, Hardwood Floor
- Level: Main
- Area: 258.57 Square Feet
- Dimensions: 11.7 x 22.1
Kitchen
- Features: Granite Counters, Tile Floor
- Level: Main
- Area: 208.12 Square Feet
- Dimensions: 12.1 x 17.2
Living room
- Features: Bay/Bow Window, Fireplace, Wall/Wall Carpet, Hardwood Floor
- Level: Main
- Area: 358.93 Square Feet
- Dimensions: 14.3 x 25.1
Heating
- Hot Water, Oil
Cooling
- Attic Fan, Ceiling Fan(s), Central Air
Appliances
- Included: Oven/Range, Microwave, Refrigerator, Dishwasher, Washer, Dryer, Water Heater
- Laundry: Lower Level
Features
- Doors: Storm Door(s)
- Windows: Thermopane Windows
- Basement: Full,Sump Pump,Hatchway Access
- Attic: Storage,Access Via Hatch
- Number of fireplaces: 1
Interior area
- Total structure area: 2,141
- Total interior livable area: 2,141 sqft
- Finished area above ground: 2,141
- Finished area below ground: 0
Property
Parking
- Total spaces: 3
- Parking features: Attached, Driveway, Garage Door Opener, Private, Paved
- Attached garage spaces: 2
- Has uncovered spaces: Yes
Features
- Patio & porch: Deck
- Has private pool: Yes
- Pool features: Heated, Above Ground
Lot
- Size: 0.48 Acres
- Features: Level, Cleared, Landscaped
Details
- Additional structures: Shed(s)
- Parcel number: 2339748
- Zoning: R-20
- Other equipment: Generator Ready
Construction
Type & style
- Home type: SingleFamily
- Architectural style: Colonial
- Property subtype: Single Family Residence
Materials
- Vinyl Siding
- Foundation: Concrete Perimeter
- Roof: Asphalt
Condition
- New construction: No
- Year built: 1965
Utilities & green energy
- Sewer: Septic Tank
- Water: Public
- Utilities for property: Cable Available
Green energy
- Energy efficient items: Doors, Windows
Community & neighborhood
Security
- Security features: Security System
Location
- Region: Cheshire
Price history
| Date | Event | Price |
|---|---|---|
| 8/19/2025 | Sold | $557,000+1.3%$260/sqft |
Source: | ||
| 8/19/2025 | Pending sale | $549,900$257/sqft |
Source: | ||
| 7/10/2025 | Listed for sale | $549,900$257/sqft |
Source: | ||
Public tax history
| Year | Property taxes | Tax assessment |
|---|---|---|
| 2025 | $7,869 +8.3% | $264,600 |
| 2024 | $7,266 +4.7% | $264,600 +33.8% |
| 2023 | $6,940 +2.3% | $197,770 |
Find assessor info on the county website
Neighborhood: Chesire Village
Nearby schools
GreatSchools rating
- 9/10Highland SchoolGrades: K-6Distance: 0.7 mi
- 7/10Dodd Middle SchoolGrades: 7-8Distance: 1.1 mi
- 9/10Cheshire High SchoolGrades: 9-12Distance: 2.1 mi
Schools provided by the listing agent
- High: Cheshire
Source: Smart MLS. This data may not be complete. We recommend contacting the local school district to confirm school assignments for this home.
Get pre-qualified for a loan
At Zillow Home Loans, we can pre-qualify you in as little as 5 minutes with no impact to your credit score.An equal housing lender. NMLS #10287.
