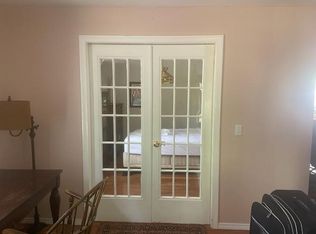Sold for $720,000
$720,000
622 Wheelers Farm Road, Orange, CT 06477
3beds
2,304sqft
Single Family Residence
Built in 1973
0.85 Acres Lot
$739,800 Zestimate®
$313/sqft
$3,570 Estimated rent
Home value
$739,800
$658,000 - $829,000
$3,570/mo
Zestimate® history
Loading...
Owner options
Explore your selling options
What's special
***HIGHEST & BEST DUE WED, 5/21, 12PM*** Set privately off Wheelers Farm Road, this beautifully maintained 3 bed ranch radiates pride of ownership and thoughtful design throughout. A welcoming foyer leads to a sunlit living room with gleaming hardwood floors, a picture window, and access to one of two expansive decks, perfect for relaxing or entertaining. The updated eat-in kitchen is a cook's delight with granite countertops, stainless steel appliances, tray ceiling, and custom cabinetry with a double deep pantry. It flows seamlessly into the beautiful great room featuring soaring cathedral ceilings, a stunning floor-to-ceiling fireplace, and sliders to both decks. Host unforgettable gatherings & holidays in the spacious formal dining room, complete with a second fireplace. The living space and bedroom layout offers privacy, with a serene primary suite boasting a full en-suite bathroom. Two additional bedrooms share a stylish marble tiled bath with a jetted tub. Additional features include a two-car garage, central air, oil heat, full basement just waiting to be finished, and a handy outdoor shed. Relax and enjoy the outdoors with your professionally landscaped yard with stone walls, walkways, irrigation, a patio, and two decks. The town of Orange offers the best of both worlds, a prime location close to everything you need, while still maintaining its charming small-town feel and top-rated schools. Come check it out Today!
Zillow last checked: 8 hours ago
Listing updated: July 14, 2025 at 06:54am
Listed by:
Allen Grealish 203-623-8484,
Coldwell Banker Realty 203-795-6000
Bought with:
Rahul Prabhakar
Higgins Group Real Estate
Source: Smart MLS,MLS#: 24095204
Facts & features
Interior
Bedrooms & bathrooms
- Bedrooms: 3
- Bathrooms: 2
- Full bathrooms: 2
Primary bedroom
- Features: Full Bath
- Level: Main
Bedroom
- Level: Main
Bedroom
- Level: Main
Dining room
- Features: Fireplace, Hardwood Floor
- Level: Main
Great room
- Features: Cathedral Ceiling(s), Fireplace, French Doors
- Level: Main
Living room
- Features: Sliders, Hardwood Floor
- Level: Main
Heating
- Hot Water, Oil
Cooling
- Central Air
Appliances
- Included: Electric Range, Microwave, Refrigerator, Freezer, Dishwasher, Washer, Dryer, Water Heater
- Laundry: Lower Level
Features
- Basement: Full,Unfinished
- Attic: Access Via Hatch
- Number of fireplaces: 2
Interior area
- Total structure area: 2,304
- Total interior livable area: 2,304 sqft
- Finished area above ground: 2,304
Property
Parking
- Total spaces: 2
- Parking features: Attached
- Attached garage spaces: 2
Lot
- Size: 0.85 Acres
- Features: Few Trees
Details
- Parcel number: 1302197
- Zoning: Reside
Construction
Type & style
- Home type: SingleFamily
- Architectural style: Ranch
- Property subtype: Single Family Residence
Materials
- Wood Siding
- Foundation: Concrete Perimeter
- Roof: Asphalt
Condition
- New construction: No
- Year built: 1973
Utilities & green energy
- Sewer: Septic Tank
- Water: Public
Community & neighborhood
Community
- Community features: Golf, Playground, Pool, Public Rec Facilities
Location
- Region: Orange
Price history
| Date | Event | Price |
|---|---|---|
| 7/10/2025 | Sold | $720,000+5.1%$313/sqft |
Source: | ||
| 6/30/2025 | Pending sale | $684,900$297/sqft |
Source: | ||
| 5/16/2025 | Listed for sale | $684,900+191.4%$297/sqft |
Source: | ||
| 5/17/1989 | Sold | $235,000$102/sqft |
Source: Public Record Report a problem | ||
Public tax history
| Year | Property taxes | Tax assessment |
|---|---|---|
| 2025 | $10,179 -6.1% | $349,800 |
| 2024 | $10,844 +33.9% | $349,800 +39.6% |
| 2023 | $8,097 -1.2% | $250,600 |
Find assessor info on the county website
Neighborhood: 06477
Nearby schools
GreatSchools rating
- 8/10Turkey Hill SchoolGrades: 1-6Distance: 1.1 mi
- 8/10Amity Middle School: OrangeGrades: 7-8Distance: 3.4 mi
- 9/10Amity Regional High SchoolGrades: 9-12Distance: 5.9 mi
Schools provided by the listing agent
- Elementary: Turkey Hill
Source: Smart MLS. This data may not be complete. We recommend contacting the local school district to confirm school assignments for this home.
Get pre-qualified for a loan
At Zillow Home Loans, we can pre-qualify you in as little as 5 minutes with no impact to your credit score.An equal housing lender. NMLS #10287.
Sell for more on Zillow
Get a Zillow Showcase℠ listing at no additional cost and you could sell for .
$739,800
2% more+$14,796
With Zillow Showcase(estimated)$754,596
