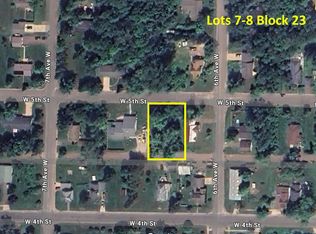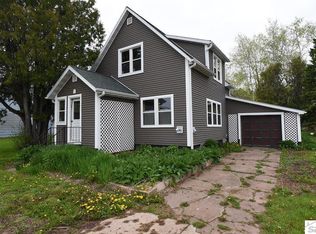Sold for $369,900 on 05/29/25
$369,900
622 W 5th St, Washburn, WI 54891
3beds
2,283sqft
Single Family Residence
Built in 2019
0.34 Acres Lot
$374,900 Zestimate®
$162/sqft
$2,462 Estimated rent
Home value
$374,900
Estimated sales range
Not available
$2,462/mo
Zestimate® history
Loading...
Owner options
Explore your selling options
What's special
Gorgeous, newly custom-built, open-concept, main-level living in the heart of Washburn. Set on over a quarter-acre lot this show-stopping home welcomes you into a spacious, bright, modern-style kitchen with custom inlayed island and walk-in pantry. The woodburning stove warms the dining-area with doors leading to the outdoor back patio. The comfortable primary bedroom has an en-suite bathroom fit for royalty! Double vanity sinks, claw-foot soaking tub and spacious open walk-up tiled shower area. Newly built two-car garage and a partially fenced yard offers seclusion and a place to catch the Lake Superior breeze. Beautifully landscaped front entry with a grand, covered porch created for relaxing.
Zillow last checked: 8 hours ago
Listing updated: September 08, 2025 at 04:19pm
Listed by:
Anthony I Jennings 715-209-6841,
Apostle Islands Realty
Bought with:
Jennifer LaMaster, WI 112061-94 MN 40928432
RE/MAX Results
Source: Lake Superior Area Realtors,MLS#: 6111960
Facts & features
Interior
Bedrooms & bathrooms
- Bedrooms: 3
- Bathrooms: 3
- Full bathrooms: 2
- 1/2 bathrooms: 1
- Main level bedrooms: 1
Primary bedroom
- Level: Main
- Area: 273 Square Feet
- Dimensions: 13 x 21
Bedroom
- Level: Main
- Area: 143 Square Feet
- Dimensions: 11 x 13
Bedroom
- Level: Main
- Area: 143 Square Feet
- Dimensions: 11 x 13
Bathroom
- Level: Main
- Area: 150 Square Feet
- Dimensions: 15 x 10
Bathroom
- Level: Main
- Area: 81 Square Feet
- Dimensions: 9 x 9
Kitchen
- Level: Main
- Area: 240 Square Feet
- Dimensions: 12 x 20
Laundry
- Level: Main
- Area: 126 Square Feet
- Dimensions: 14 x 9
Living room
- Level: Main
- Area: 156 Square Feet
- Dimensions: 13 x 12
Heating
- Boiler, Fireplace(s), In Floor Heat, Radiant, Hot Water, Natural Gas
Appliances
- Included: Water Heater-Gas, Water Heater-Tankless, Dishwasher, Dryer, Exhaust Fan, Range, Refrigerator, Washer
- Laundry: Main Level, Dryer Hook-Ups, Washer Hookup
Features
- Ceiling Fan(s), Eat In Kitchen, Kitchen Island, Walk-In Closet(s)
- Flooring: Tiled Floors
- Doors: Patio Door
- Windows: Double Glazed, Screens, Vinyl Windows
- Basement: N/A
- Number of fireplaces: 1
- Fireplace features: Free Standing
Interior area
- Total interior livable area: 2,283 sqft
- Finished area above ground: 2,283
- Finished area below ground: 0
Property
Parking
- Total spaces: 2
- Parking features: Off Street, Detached, Electrical Service
- Garage spaces: 2
- Has uncovered spaces: Yes
Accessibility
- Accessibility features: Customized Wheelchair Accessible, Accessible Doors, Grip-Accessible Features, Accessible Hallway(s), No Stairs External, No Stairs Internal, Accessible Approach with Ramp, Roll-In Shower
Features
- Patio & porch: Patio
- Fencing: Partial
- Has view: Yes
- View description: Typical
Lot
- Size: 0.34 Acres
- Dimensions: 120 x 124
- Features: Underground Utilities, Level
Details
- Parcel number: 33741
- Zoning description: Residential
Construction
Type & style
- Home type: SingleFamily
- Architectural style: Ranch
- Property subtype: Single Family Residence
Materials
- Wood, Frame/Wood
- Roof: Asphalt Shingle
Condition
- Previously Owned
- Year built: 2019
Utilities & green energy
- Electric: Xcel Energy
- Sewer: Public Sewer
- Water: Public
- Utilities for property: Underground Utilities, Cable, DSL, Satellite
Community & neighborhood
Location
- Region: Washburn
Other
Other facts
- Listing terms: Cash,Conventional,FHA,USDA Loan,MHFA/WHEDA,VA Loan
- Road surface type: Paved
Price history
| Date | Event | Price |
|---|---|---|
| 5/29/2025 | Sold | $369,900+1.4%$162/sqft |
Source: | ||
| 5/22/2025 | Pending sale | $364,900$160/sqft |
Source: | ||
| 4/29/2025 | Contingent | $364,900$160/sqft |
Source: | ||
| 4/25/2025 | Price change | $364,900-2.7%$160/sqft |
Source: | ||
| 3/10/2025 | Listed for sale | $374,900$164/sqft |
Source: | ||
Public tax history
| Year | Property taxes | Tax assessment |
|---|---|---|
| 2023 | $5,466 +28.8% | $290,900 +58% |
| 2022 | $4,244 +14.4% | $184,100 +11.6% |
| 2021 | $3,710 +122.9% | $165,000 +120% |
Find assessor info on the county website
Neighborhood: 54891
Nearby schools
GreatSchools rating
- 4/10Washburn Elementary SchoolGrades: PK-6Distance: 0.3 mi
- 4/10Washburn Middle SchoolGrades: 7-8Distance: 0.3 mi
- 4/10Washburn High SchoolGrades: 9-12Distance: 0.3 mi

Get pre-qualified for a loan
At Zillow Home Loans, we can pre-qualify you in as little as 5 minutes with no impact to your credit score.An equal housing lender. NMLS #10287.

