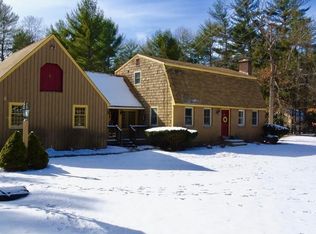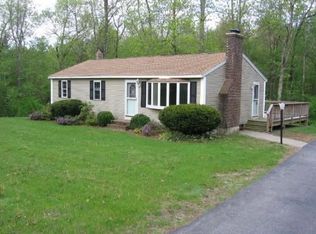Sold for $715,000
$715,000
622 Townsend Rd, Groton, MA 01450
4beds
2,603sqft
Single Family Residence
Built in 1976
0.96 Acres Lot
$723,600 Zestimate®
$275/sqft
$4,363 Estimated rent
Home value
$723,600
$673,000 - $781,000
$4,363/mo
Zestimate® history
Loading...
Owner options
Explore your selling options
What's special
Nestled in West Groton, this versatile home offers flexibility as a single-family residence with an in-law suite. The home features hardwood floors in the living room, dining area, and three bedrooms. An expansive great room with built-in shelving, Avalon gas stove and slider to the back deck provides the perfect space for entertaining, hobbies, game nights, and movie viewing. The finished walkout lower level includes a family room with Harman pellet stove, a full bath, and bonus room. The one-bedroom in-law suite includes a kitchenette, full basement, driveway and attached garage—ideal for guests, extended family, or potential rental income. The three garages for the main house provide ample space for vehicles, equipment storage and workshop needs. This property presents a canvas for creating your personalized vision. Enjoy nearby conservation land, scenic trails, and the conveniences of the local shopping and dining. A unique opportunity with space, potential, and location!
Zillow last checked: 8 hours ago
Listing updated: October 01, 2025 at 07:20am
Listed by:
Sara Zambuto 978-273-1675,
MRM Associates 978-448-3031
Bought with:
Jamie Merrill Blood
Mass Ave Real Estate Brokerage
Source: MLS PIN,MLS#: 73415356
Facts & features
Interior
Bedrooms & bathrooms
- Bedrooms: 4
- Bathrooms: 3
- Full bathrooms: 3
Primary bedroom
- Features: Closet, Flooring - Hardwood
- Level: First
- Area: 151.68
- Dimensions: 13.58 x 11.17
Bedroom 2
- Features: Closet, Flooring - Hardwood
- Level: First
- Area: 136.13
- Dimensions: 13.5 x 10.08
Bedroom 3
- Features: Closet, Flooring - Hardwood
- Level: First
- Area: 91.04
- Dimensions: 11.5 x 7.92
Bedroom 4
- Features: Closet
- Level: First
- Area: 159.35
- Dimensions: 12.83 x 12.42
Bathroom 1
- Features: Bathroom - Full, Bathroom - With Tub & Shower
- Level: First
- Area: 54.76
- Dimensions: 7.92 x 6.92
Bathroom 2
- Features: Bathroom - Full, Bathroom - With Tub & Shower
- Level: Basement
- Area: 65.63
- Dimensions: 8.75 x 7.5
Bathroom 3
- Features: Bathroom - Full, Bathroom - With Tub & Shower
- Level: First
- Area: 75.75
- Dimensions: 9 x 8.42
Dining room
- Features: Flooring - Hardwood
- Level: First
- Area: 118.92
- Dimensions: 11.42 x 10.42
Family room
- Features: Wood / Coal / Pellet Stove, Flooring - Wall to Wall Carpet, Exterior Access
- Level: Basement
- Area: 514.58
- Dimensions: 23.75 x 21.67
Kitchen
- Features: Flooring - Stone/Ceramic Tile, Dining Area, Recessed Lighting, Stainless Steel Appliances
- Level: First
- Area: 99.9
- Dimensions: 11.42 x 8.75
Living room
- Features: Closet, Flooring - Hardwood, Window(s) - Bay/Bow/Box
- Level: First
- Area: 170.92
- Dimensions: 13.58 x 12.58
Heating
- Baseboard, Oil, Pellet Stove
Cooling
- Wall Unit(s)
Appliances
- Included: Water Heater, Range, Dishwasher, Refrigerator, Washer, Dryer, Gas Cooktop
- Laundry: In Basement, Electric Dryer Hookup, Washer Hookup
Features
- Cathedral Ceiling(s), Ceiling Fan(s), Slider, In-Law Floorplan, Great Room, Bonus Room
- Flooring: Tile, Carpet, Laminate, Hardwood, Flooring - Wall to Wall Carpet
- Basement: Full,Partially Finished,Walk-Out Access,Interior Entry,Garage Access
- Number of fireplaces: 1
- Fireplace features: Living Room
Interior area
- Total structure area: 2,603
- Total interior livable area: 2,603 sqft
- Finished area above ground: 2,603
- Finished area below ground: 654
Property
Parking
- Total spaces: 10
- Parking features: Attached, Workshop in Garage, Paved Drive, Off Street
- Attached garage spaces: 4
- Uncovered spaces: 6
Features
- Patio & porch: Deck
- Exterior features: Balcony / Deck, Deck, Storage
Lot
- Size: 0.96 Acres
Details
- Parcel number: 516065
- Zoning: RA
Construction
Type & style
- Home type: SingleFamily
- Architectural style: Raised Ranch,Split Entry
- Property subtype: Single Family Residence
Materials
- Frame
- Foundation: Concrete Perimeter
- Roof: Shingle
Condition
- Year built: 1976
Utilities & green energy
- Electric: 200+ Amp Service
- Sewer: Private Sewer
- Water: Public
- Utilities for property: for Electric Range, for Electric Oven, for Electric Dryer, Washer Hookup
Community & neighborhood
Community
- Community features: Shopping, Pool, Park, Walk/Jog Trails, Stable(s), Golf, Bike Path, Conservation Area, House of Worship, Private School, Public School
Location
- Region: Groton
Other
Other facts
- Listing terms: Contract
Price history
| Date | Event | Price |
|---|---|---|
| 9/30/2025 | Sold | $715,000+5.9%$275/sqft |
Source: MLS PIN #73415356 Report a problem | ||
| 8/13/2025 | Contingent | $675,000$259/sqft |
Source: MLS PIN #73415356 Report a problem | ||
| 8/7/2025 | Listed for sale | $675,000+48.7%$259/sqft |
Source: MLS PIN #73415356 Report a problem | ||
| 6/19/2007 | Sold | $454,000+96.3%$174/sqft |
Source: Public Record Report a problem | ||
| 8/30/2002 | Sold | $231,325+21.8%$89/sqft |
Source: Public Record Report a problem | ||
Public tax history
| Year | Property taxes | Tax assessment |
|---|---|---|
| 2025 | $11,948 +3.7% | $783,500 +2.7% |
| 2024 | $11,517 +6% | $763,200 +9.8% |
| 2023 | $10,867 +9.6% | $694,800 +20.4% |
Find assessor info on the county website
Neighborhood: 01450
Nearby schools
GreatSchools rating
- 6/10Groton Dunstable Regional Middle SchoolGrades: 5-8Distance: 3.6 mi
- 10/10Groton-Dunstable Regional High SchoolGrades: 9-12Distance: 5.5 mi
- 6/10Florence Roche SchoolGrades: K-4Distance: 3.6 mi
Schools provided by the listing agent
- Elementary: Florence Roche
- Middle: Gdrms
- High: Gdrhs
Source: MLS PIN. This data may not be complete. We recommend contacting the local school district to confirm school assignments for this home.
Get a cash offer in 3 minutes
Find out how much your home could sell for in as little as 3 minutes with a no-obligation cash offer.
Estimated market value$723,600
Get a cash offer in 3 minutes
Find out how much your home could sell for in as little as 3 minutes with a no-obligation cash offer.
Estimated market value
$723,600

