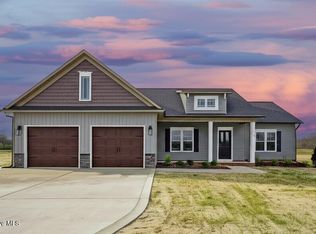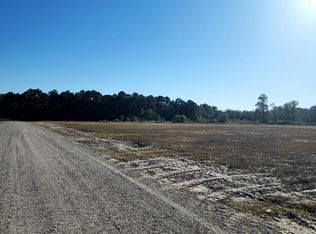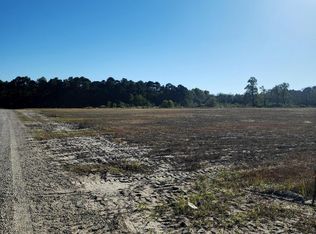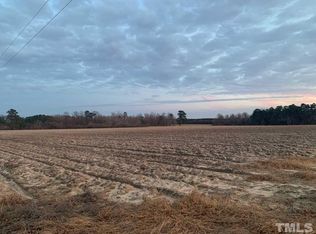Sold for $400,000
$400,000
622 Tart Town Road, Dunn, NC 28334
3beds
2,119sqft
Single Family Residence
Built in 2024
0.92 Acres Lot
$401,100 Zestimate®
$189/sqft
$2,126 Estimated rent
Home value
$401,100
$377,000 - $429,000
$2,126/mo
Zestimate® history
Loading...
Owner options
Explore your selling options
What's special
Dunn address but located in the Meadow Community*Charming NEW Construction Home on Spacious .92-Acre Lot. Nestled in the peaceful countryside yet just minutes from I-40*Stunning 3 bed 2 bath home offers the perfect blend of modern comfort & rural serenity*Bonus room for extra flexibility a 3 car garage & a covered back porch & patio this property is designed for both relaxation & entertainment*Step inside to find upgraded trim, cabinetry & fixtures throughout*Custom kitchen is a chef's dream, featuring granite countertops, tile backsplash, large center island, & stainless steel appliance package*Open-concept design flows seamlessly into the main living areas, making it perfect for gatherings*Situated on a large .92-acre lot in a highly sought-after school district, this home offers both space & convenience.*Enjoy the best of country living while being just a short drive from shopping, dining, and major roadways.
Zillow last checked: 8 hours ago
Listing updated: April 11, 2025 at 09:08am
Listed by:
Cynthia Heffron 919-418-5463,
RE/MAX Southland Realty II
Bought with:
A Non Member
A Non Member
Source: Hive MLS,MLS#: 100490361 Originating MLS: Johnston County Association of REALTORS
Originating MLS: Johnston County Association of REALTORS
Facts & features
Interior
Bedrooms & bathrooms
- Bedrooms: 3
- Bathrooms: 2
- Full bathrooms: 2
Primary bedroom
- Level: First
- Dimensions: 14 x 16.4
Bedroom 2
- Level: First
- Dimensions: 12 x 12
Bedroom 3
- Level: First
- Dimensions: 12 x 13
Bonus room
- Level: Second
- Dimensions: 12 x 22
Dining room
- Level: First
- Dimensions: 13.4 x 11
Family room
- Level: First
- Dimensions: 16 x 15
Kitchen
- Level: First
- Dimensions: 13.4 x 13
Laundry
- Level: First
- Dimensions: 6 x 5
Other
- Description: Patio
- Level: First
- Dimensions: 10 x 17
Other
- Description: Garage
- Level: First
- Dimensions: 24 x 22.4
Other
- Description: 3rd Garage
- Level: First
- Dimensions: 22 x 12
Other
- Description: Foyer
- Dimensions: 11.2 x 12
Other
- Description: Covered porch
- Level: First
- Dimensions: 8 x 17
Heating
- Fireplace(s), Forced Air, Heat Pump, Electric
Cooling
- Central Air, Heat Pump
Appliances
- Included: Electric Oven, Built-In Microwave, Dishwasher
- Laundry: Laundry Room
Features
- Master Downstairs, Walk-in Closet(s), Vaulted Ceiling(s), Tray Ceiling(s), High Ceilings, Entrance Foyer, Kitchen Island, Ceiling Fan(s), Pantry, Gas Log, Walk-In Closet(s)
- Flooring: Carpet, LVT/LVP, Tile
- Has fireplace: Yes
- Fireplace features: Gas Log
Interior area
- Total structure area: 2,119
- Total interior livable area: 2,119 sqft
Property
Parking
- Total spaces: 3
- Parking features: Garage Faces Front, Attached, Concrete, Garage Door Opener
- Has attached garage: Yes
Features
- Levels: One and One Half
- Stories: 1
- Patio & porch: Covered, Patio, Porch
- Pool features: None
- Fencing: None
Lot
- Size: 0.92 Acres
- Dimensions: 171 x 235.04 x 171 x 234.14
- Features: Open Lot, Level
Details
- Parcel number: 156500845574
- Zoning: res
- Special conditions: Standard
Construction
Type & style
- Home type: SingleFamily
- Property subtype: Single Family Residence
Materials
- Vinyl Siding
- Foundation: Slab
- Roof: Shingle
Condition
- New construction: Yes
- Year built: 2024
Details
- Warranty included: Yes
Utilities & green energy
- Sewer: Septic Tank
- Water: Public
- Utilities for property: Water Available
Community & neighborhood
Security
- Security features: Security System, Smoke Detector(s)
Location
- Region: Dunn
- Subdivision: Not In Subdivision
HOA & financial
HOA
- Has HOA: No
Other
Other facts
- Listing agreement: Exclusive Right To Sell
- Listing terms: Cash,Conventional,FHA,USDA Loan,VA Loan
- Road surface type: Paved
Price history
| Date | Event | Price |
|---|---|---|
| 4/11/2025 | Sold | $400,000-2.4%$189/sqft |
Source: | ||
| 3/11/2025 | Pending sale | $409,900$193/sqft |
Source: | ||
| 3/11/2025 | Contingent | $409,900$193/sqft |
Source: | ||
| 2/7/2025 | Listed for sale | $409,900$193/sqft |
Source: | ||
Public tax history
Tax history is unavailable.
Neighborhood: 28334
Nearby schools
GreatSchools rating
- 9/10Meadow Elementary SchoolGrades: PK-8Distance: 3.5 mi
- 4/10South Johnston HighGrades: 9-12Distance: 10.5 mi
Schools provided by the listing agent
- Elementary: Meadow
- Middle: Meadow
- High: South Johnston
Source: Hive MLS. This data may not be complete. We recommend contacting the local school district to confirm school assignments for this home.
Get a cash offer in 3 minutes
Find out how much your home could sell for in as little as 3 minutes with a no-obligation cash offer.
Estimated market value$401,100
Get a cash offer in 3 minutes
Find out how much your home could sell for in as little as 3 minutes with a no-obligation cash offer.
Estimated market value
$401,100



