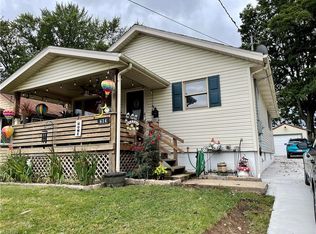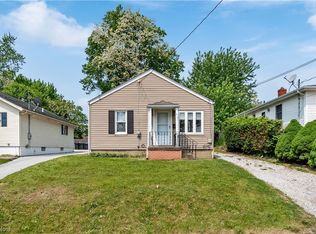Sold for $200,000 on 02/07/25
$200,000
622 Stanley Rd, Akron, OH 44312
3beds
1,858sqft
Single Family Residence
Built in 1968
7,801.6 Square Feet Lot
$225,600 Zestimate®
$108/sqft
$1,608 Estimated rent
Home value
$225,600
$212,000 - $239,000
$1,608/mo
Zestimate® history
Loading...
Owner options
Explore your selling options
What's special
Looking for a home with plenty of space for everyone and is move in ready? This gorgeous, completely renovated home offers it all!!! Upon entering the front door, you will notice the bright paint and new vinyl plank flooring. Upstairs leads you to a huge living room that is flooded with natural light and flows seamlessly into the dining room. The kitchen is a chef's dream. It is all new and features granite counter tops, all new cabinets and appliances too! Off the back of the kitchen is access to the enclosed porch that will be a wonderful space for warm weather entertaining. The bathroom features bright ceramic tile, a new vanity and a tiled tub/shower combo. Down the hall lie three large bedrooms that have all have new carpeting and paint. Venture downstairs to the huge recreation room or possible fourth bedroom that includes new carpet and glass block windows. The laundry room has plenty of space for storage. The bathroom is just across the hall and features bright ceramic tile on the floors and throughout the shower enclosure. The garage access is conveniently located at the end of the hallway. The home boasts a brand-new roof, air conditioning unit, carpet and garage door.
Zillow last checked: 8 hours ago
Listing updated: February 07, 2025 at 01:04pm
Listing Provided by:
Leda A Lambdin ledasellshomes@gmail.com440-384-4446,
RE/MAX Trends Realty
Bought with:
Ryan Stimac, 2024000900
Real of Ohio
Luke G O'Neill, 2015005284
Real of Ohio
Source: MLS Now,MLS#: 5090992 Originating MLS: Akron Cleveland Association of REALTORS
Originating MLS: Akron Cleveland Association of REALTORS
Facts & features
Interior
Bedrooms & bathrooms
- Bedrooms: 3
- Bathrooms: 2
- Full bathrooms: 2
- Main level bedrooms: 3
Bedroom
- Description: Flooring: Carpet
- Level: Second
- Dimensions: 12 x 12
Bedroom
- Description: Flooring: Carpet
- Level: Second
- Dimensions: 14 x 12
Bedroom
- Description: Flooring: Carpet
- Level: Second
- Dimensions: 13 x 10
Bathroom
- Description: Flooring: Ceramic Tile
- Level: First
- Dimensions: 12 x 7
Bathroom
- Description: Flooring: Ceramic Tile
- Level: Second
- Dimensions: 12 x 7
Dining room
- Description: Flooring: Luxury Vinyl Tile
- Level: Second
- Dimensions: 10 x 10
Kitchen
- Description: Flooring: Luxury Vinyl Tile
- Features: Granite Counters
- Level: Second
- Dimensions: 14 x 10
Laundry
- Level: First
- Dimensions: 14 x 12
Living room
- Description: Flooring: Luxury Vinyl Tile
- Level: Second
- Dimensions: 18 x 13
Recreation
- Description: Flooring: Carpet
- Level: First
- Dimensions: 21 x 12
Heating
- Forced Air, Gas
Cooling
- Central Air
Appliances
- Included: Dishwasher, Microwave, Range, Refrigerator
Features
- Ceiling Fan(s), Granite Counters
- Has basement: No
- Has fireplace: No
Interior area
- Total structure area: 1,858
- Total interior livable area: 1,858 sqft
- Finished area above ground: 1,188
- Finished area below ground: 670
Property
Parking
- Total spaces: 1
- Parking features: Attached, Built In, Garage
- Attached garage spaces: 1
Features
- Levels: Two,Multi/Split
- Stories: 2
- Patio & porch: Enclosed, Patio, Porch
- Exterior features: Private Yard
Lot
- Size: 7,801 sqft
Details
- Parcel number: 6718825
Construction
Type & style
- Home type: SingleFamily
- Architectural style: Bi-Level
- Property subtype: Single Family Residence
Materials
- Aluminum Siding, Brick Veneer
- Roof: Asphalt,Fiberglass
Condition
- Year built: 1968
Utilities & green energy
- Sewer: Public Sewer
- Water: Public
Community & neighborhood
Location
- Region: Akron
- Subdivision: East Market Acres
Other
Other facts
- Listing terms: Cash,Conventional
Price history
| Date | Event | Price |
|---|---|---|
| 2/7/2025 | Sold | $200,000-2.4%$108/sqft |
Source: | ||
| 1/21/2025 | Contingent | $204,900$110/sqft |
Source: | ||
| 1/16/2025 | Price change | $204,900-2.4%$110/sqft |
Source: | ||
| 1/1/2025 | Price change | $209,900-4.5%$113/sqft |
Source: | ||
| 12/21/2024 | Listed for sale | $219,900+51.7%$118/sqft |
Source: | ||
Public tax history
| Year | Property taxes | Tax assessment |
|---|---|---|
| 2024 | $3,421 +17.1% | $53,530 |
| 2023 | $2,921 +5.7% | $53,530 +35% |
| 2022 | $2,764 -0.1% | $39,656 |
Find assessor info on the county website
Neighborhood: Ellet
Nearby schools
GreatSchools rating
- 2/10Hatton Elementary SchoolGrades: K-5Distance: 0.4 mi
- 2/10Hyre Community Learning CenterGrades: 6-8Distance: 0.8 mi
- 6/10Ellet Community Learning CenterGrades: 9-12Distance: 1.5 mi
Schools provided by the listing agent
- District: Akron CSD - 7701
Source: MLS Now. This data may not be complete. We recommend contacting the local school district to confirm school assignments for this home.
Get a cash offer in 3 minutes
Find out how much your home could sell for in as little as 3 minutes with a no-obligation cash offer.
Estimated market value
$225,600
Get a cash offer in 3 minutes
Find out how much your home could sell for in as little as 3 minutes with a no-obligation cash offer.
Estimated market value
$225,600

