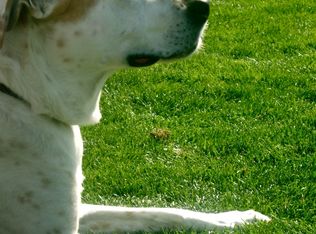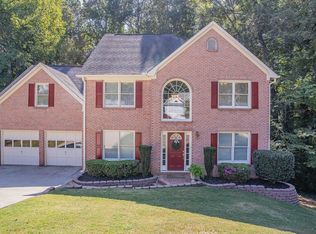Closed
$415,000
622 Spring Ridge Dr NW, Kennesaw, GA 30144
4beds
2,768sqft
Single Family Residence
Built in 1995
0.42 Acres Lot
$437,100 Zestimate®
$150/sqft
$2,753 Estimated rent
Home value
$437,100
$415,000 - $459,000
$2,753/mo
Zestimate® history
Loading...
Owner options
Explore your selling options
What's special
Spring Ridge Drive NW is a wonderful place to call home. This brick house is located on a cul-de-sac, providing a quiet and peaceful setting. It offers ample space for a growing family with three floors of living space. Inside the house, you'll find beautiful crown molding and neutral paint throughout. The master suite is spacious and features coffered ceilings and a walk-in closet. The master bathroom is equipped with a separate soaking tub and shower. Additionally, there are three other bedrooms that share a renovated bathroom with custom tile, an updated vanity, and a new shower head. One of the highlights of the house is the bonus room above the garage, which can serve as an additional TV room, office, or playroom. The kitchen has two-toned cabinets, granite countertops, and large tile flooring. It has an open layout that connects to the family room. The family room itself is anchored by a gas starter fireplace, adding warmth and coziness. There are also separate formal living and dining areas, providing more options for special occasions. The basement of the house is currently unfinished but does feature a full bathroom with a tub, toilet, and sink, giving you the opportunity to customize and finish it according to your preferences. Outside, you'll find a deck off the family room, offering the view of Butler Creek and the surrounding woods. The backyard is private and will always remain so because the house is situated against a conservation area. Some recent updates have been made to the house, NEW HVAC, NEW FURNACE, NEW WATER HEATER. The community offers swim and tennis amenities and has affordable HOA dues. It is also served by excellent local schools. The house comes with a home warranty. Come make it your next home.
Zillow last checked: 8 hours ago
Listing updated: January 12, 2024 at 10:07am
Listed by:
Mark Spain 770-886-9000,
Mark Spain Real Estate
Bought with:
Arlene Collins, 394855
Maximum One Grt. Atl. REALTORS
Source: GAMLS,MLS#: 10181787
Facts & features
Interior
Bedrooms & bathrooms
- Bedrooms: 4
- Bathrooms: 4
- Full bathrooms: 3
- 1/2 bathrooms: 1
Dining room
- Features: Seats 12+
Kitchen
- Features: Breakfast Area, Breakfast Bar, Pantry, Solid Surface Counters
Heating
- Electric
Cooling
- Central Air
Appliances
- Included: Dishwasher, Disposal, Microwave, Refrigerator
- Laundry: In Kitchen
Features
- High Ceilings, Walk-In Closet(s)
- Flooring: Hardwood, Tile, Carpet
- Basement: Bath Finished,Unfinished
- Number of fireplaces: 1
- Fireplace features: Family Room, Gas Starter
- Common walls with other units/homes: No Common Walls
Interior area
- Total structure area: 2,768
- Total interior livable area: 2,768 sqft
- Finished area above ground: 2,768
- Finished area below ground: 0
Property
Parking
- Total spaces: 2
- Parking features: Garage Door Opener, Garage
- Has garage: Yes
Features
- Levels: Three Or More
- Stories: 3
- Patio & porch: Deck
- Waterfront features: No Dock Or Boathouse, Stream
- Body of water: None
- Frontage type: River
Lot
- Size: 0.42 Acres
- Features: Cul-De-Sac
- Residential vegetation: Wooded
Details
- Parcel number: 20010600710
- Other equipment: Electric Air Filter
Construction
Type & style
- Home type: SingleFamily
- Architectural style: Brick Front,Traditional
- Property subtype: Single Family Residence
Materials
- Other
- Roof: Other
Condition
- Resale
- New construction: No
- Year built: 1995
Details
- Warranty included: Yes
Utilities & green energy
- Sewer: Public Sewer
- Water: Public
- Utilities for property: Cable Available, Electricity Available, Natural Gas Available, Sewer Available, Water Available
Community & neighborhood
Security
- Security features: Carbon Monoxide Detector(s), Smoke Detector(s)
Community
- Community features: Clubhouse, Playground, Pool, Sidewalks, Street Lights, Tennis Court(s), Walk To Schools, Near Shopping
Location
- Region: Kennesaw
- Subdivision: Blue Spring
HOA & financial
HOA
- Has HOA: Yes
- HOA fee: $520 annually
- Services included: Maintenance Grounds, Swimming, Tennis
Other
Other facts
- Listing agreement: Exclusive Right To Sell
Price history
| Date | Event | Price |
|---|---|---|
| 8/28/2023 | Sold | $415,000$150/sqft |
Source: | ||
| 8/1/2023 | Pending sale | $415,000$150/sqft |
Source: | ||
| 7/25/2023 | Listed for sale | $415,000+118.5%$150/sqft |
Source: | ||
| 7/12/2004 | Sold | $189,900+18.7%$69/sqft |
Source: Public Record Report a problem | ||
| 8/5/1994 | Sold | $160,000$58/sqft |
Source: Public Record Report a problem | ||
Public tax history
| Year | Property taxes | Tax assessment |
|---|---|---|
| 2024 | $5,005 +49% | $166,000 -0.7% |
| 2023 | $3,359 +3.8% | $167,140 +23.5% |
| 2022 | $3,236 +23.9% | $135,288 +26.7% |
Find assessor info on the county website
Neighborhood: 30144
Nearby schools
GreatSchools rating
- 7/10Lewis Elementary SchoolGrades: PK-5Distance: 1.5 mi
- 5/10Awtrey Middle SchoolGrades: 6-8Distance: 1.2 mi
- 8/10Allatoona High SchoolGrades: 9-12Distance: 3.9 mi
Schools provided by the listing agent
- Elementary: Lewis
- Middle: Awtrey
- High: Allatoona
Source: GAMLS. This data may not be complete. We recommend contacting the local school district to confirm school assignments for this home.
Get a cash offer in 3 minutes
Find out how much your home could sell for in as little as 3 minutes with a no-obligation cash offer.
Estimated market value$437,100
Get a cash offer in 3 minutes
Find out how much your home could sell for in as little as 3 minutes with a no-obligation cash offer.
Estimated market value
$437,100

