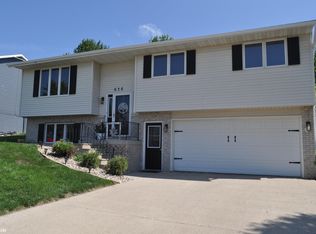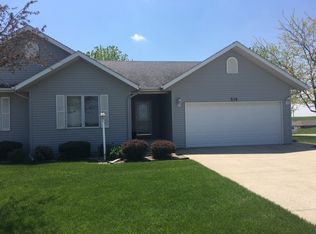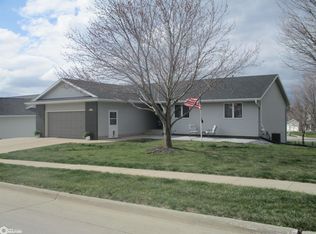White house with a picket fence & a red (or orange) door. This home is a PERFECT fit with a tech savvy twist! Step into this well kept split level featuring a large wrap around kitchen with new appliances & counter seating adjacent to your formal dining area. Large open concept area with vaulted ceilings for a light airy feel. 3 bedrooms including master suite are included on the upper level, along with 2 full bathrooms. Massive family room in the lower level, great for entertaining along with another full bathroom. Lower level laundry with expansive storage shelving. 2 car attached garage with built in shelving. Large deck & fenced in yard perfect for entertaining. Home was converted to all electric in 2017 with new heat pump/ AC, new breaker panel, & new shingles in 2018. Smart home compatible. Irrigation system so you can have green grass all summer! Don't wait! Schedule your exclusive showing today! Seller is related to listing agent.
This property is off market, which means it's not currently listed for sale or rent on Zillow. This may be different from what's available on other websites or public sources.



