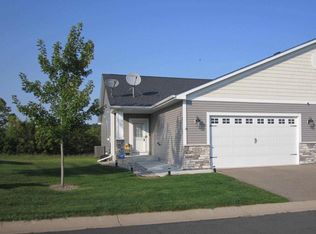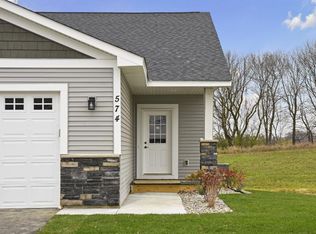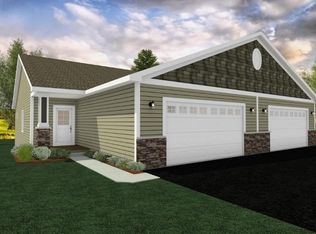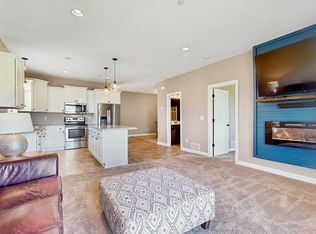Closed
$395,000
622 Shoreview Ln, Nya, MN 55397
2beds
3,014sqft
Townhouse Side x Side
Built in 2021
3,049.2 Square Feet Lot
$417,900 Zestimate®
$131/sqft
$2,671 Estimated rent
Home value
$417,900
$397,000 - $439,000
$2,671/mo
Zestimate® history
Loading...
Owner options
Explore your selling options
What's special
Beautiful end-unit townhome situated on a spacious corner lot with private views and a peaceful setting overlooking Young America Lake . Enjoy outdoor living on the large 14x15 composite deck or relax in the bright and inviting sunroom. This thoughtfully designed home features 2 bedrooms and 2 bathrooms on the main level, including a spacious primary suite with a generous walk-in closet and a master bath with a large shower, double sinks and stone countertops. The kitchen shines with granite countertops, natural woodwork, stainless steel Maytag appliances, a walk-in pantry and a warm, welcoming feel. The open-concept main level includes a cozy stone gas fireplace, laundry room, and handicap-accessible features like safety bars and a ramp for added convenience. The oversized 2-stall garage boasts 8' high doors, perfect for larger vehicles. The walkout basement is 3/4 finished with the potential for an additional 2 bedrooms, large family room and 3/4 bathroom - just waiting for your final touches. Walk out to a concrete patio, ideal for entertaining or relaxing. This home offers style, comfort, and functionality all in one.
Zillow last checked: 8 hours ago
Listing updated: July 11, 2025 at 01:21pm
Listed by:
Stephanie Schmitz 612-382-0316,
Real Broker, LLC
Bought with:
Amber Teply
Compass
Source: NorthstarMLS as distributed by MLS GRID,MLS#: 6697182
Facts & features
Interior
Bedrooms & bathrooms
- Bedrooms: 2
- Bathrooms: 2
- Full bathrooms: 1
- 3/4 bathrooms: 1
Bedroom 1
- Level: Main
- Area: 195 Square Feet
- Dimensions: 15x13
Bedroom 2
- Level: Main
- Area: 132 Square Feet
- Dimensions: 12x11
Deck
- Level: Main
- Area: 210 Square Feet
- Dimensions: 15x14
Dining room
- Level: Main
- Area: 176 Square Feet
- Dimensions: 16x11
Other
- Level: Main
- Area: 182 Square Feet
- Dimensions: 14x13
Kitchen
- Level: Main
- Area: 210 Square Feet
- Dimensions: 14x15
Laundry
- Level: Main
- Area: 18 Square Feet
- Dimensions: 6x3
Living room
- Level: Main
- Area: 240 Square Feet
- Dimensions: 16x15
Other
- Level: Main
- Area: 32 Square Feet
- Dimensions: 8x4
Walk in closet
- Level: Main
- Area: 54 Square Feet
- Dimensions: 9x6
Heating
- Forced Air, Fireplace(s)
Cooling
- Central Air
Appliances
- Included: Dishwasher, Dryer, Microwave, Range, Refrigerator, Stainless Steel Appliance(s), Washer
Features
- Basement: Other,Partially Finished,Sump Pump,Walk-Out Access
- Number of fireplaces: 1
- Fireplace features: Gas
Interior area
- Total structure area: 3,014
- Total interior livable area: 3,014 sqft
- Finished area above ground: 1,598
- Finished area below ground: 1,191
Property
Parking
- Total spaces: 2
- Parking features: Attached, Asphalt, Garage Door Opener, More Parking Onsite for Fee
- Attached garage spaces: 2
- Has uncovered spaces: Yes
- Details: Garage Door Height (8), Garage Door Width (16)
Accessibility
- Accessibility features: Doors 36"+, Grab Bars In Bathroom, Door Lever Handles, Stair Lift, Other, Partially Wheelchair, Accessible Approach with Ramp
Features
- Levels: One
- Stories: 1
- Patio & porch: Composite Decking, Deck, Patio
- Has view: Yes
- View description: Lake
- Has water view: Yes
- Water view: Lake
- Waterfront features: Lake Front, Lake View, Other, Shared, Waterfront Num(10010500), Lake Acres(165), Lake Depth(5)
- Body of water: Young America
Lot
- Size: 3,049 sqft
- Dimensions: 42 x 82
Details
- Foundation area: 1416
- Parcel number: 586520140
- Zoning description: Residential-Single Family
Construction
Type & style
- Home type: Townhouse
- Property subtype: Townhouse Side x Side
- Attached to another structure: Yes
Materials
- Brick/Stone, Vinyl Siding
- Roof: Age 8 Years or Less
Condition
- Age of Property: 4
- New construction: No
- Year built: 2021
Utilities & green energy
- Electric: 200+ Amp Service
- Gas: Electric, Natural Gas
- Sewer: City Sewer/Connected
- Water: City Water/Connected
Community & neighborhood
Location
- Region: Nya
- Subdivision: Preserve 3rd Add
HOA & financial
HOA
- Has HOA: Yes
- HOA fee: $300 monthly
- Services included: Hazard Insurance, Lawn Care, Maintenance Grounds, Professional Mgmt, Snow Removal
- Association name: Gassen Management
- Association phone: 952-922-5575
Price history
| Date | Event | Price |
|---|---|---|
| 7/11/2025 | Sold | $395,000-7%$131/sqft |
Source: | ||
| 6/24/2025 | Pending sale | $424,900$141/sqft |
Source: | ||
| 4/23/2025 | Listed for sale | $424,900-1%$141/sqft |
Source: | ||
| 9/10/2021 | Sold | $429,158+7.3%$142/sqft |
Source: | ||
| 6/3/2021 | Pending sale | $399,900$133/sqft |
Source: | ||
Public tax history
| Year | Property taxes | Tax assessment |
|---|---|---|
| 2024 | $5,864 +6.5% | $396,100 -0.9% |
| 2023 | $5,504 +996.4% | $399,700 +1.3% |
| 2022 | $502 +11.6% | $394,700 +1453.9% |
Find assessor info on the county website
Neighborhood: 55397
Nearby schools
GreatSchools rating
- 7/10Central Elementary SchoolGrades: PK-5Distance: 1.2 mi
- 5/10Central Middle SchoolGrades: 6-8Distance: 0.9 mi
- 9/10Central Senior High SchoolGrades: 9-12Distance: 0.9 mi

Get pre-qualified for a loan
At Zillow Home Loans, we can pre-qualify you in as little as 5 minutes with no impact to your credit score.An equal housing lender. NMLS #10287.
Sell for more on Zillow
Get a free Zillow Showcase℠ listing and you could sell for .
$417,900
2% more+ $8,358
With Zillow Showcase(estimated)
$426,258


