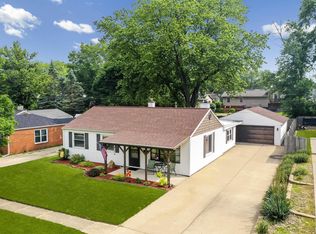MUST SEE this wonderful "move in condition" home with fabulous yard that offers privacy fenced back yard, patio and deck. Newer replacement windows throughout, roof 1 year, furnace & A/C 2.5 years. Neat Master bedroom with NEW sliders to a small deck, wood burning fireplace & step down into dressing area. Finished basement has NEW carpet, daylight windows and wood burning fireplace. Water softener 4 years, sump pump 3 years, NEW interior paint. NEAT HOME! Appliances work, sold as is. Lower level has 1122 total sq. ft. with 600 finished. VERY CLEAN*
This property is off market, which means it's not currently listed for sale or rent on Zillow. This may be different from what's available on other websites or public sources.

