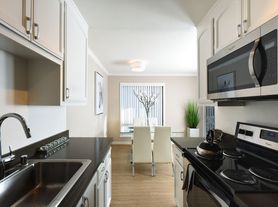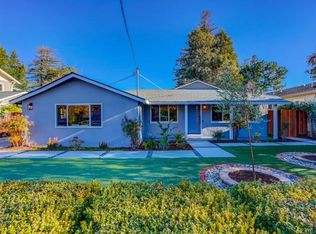Live among the redwoods and on newly modernized Sharon Heights & Country Club Golf Course! A goldfish/ koi pond in your backyard and a pool across your front yard. Feels like living in Tahoe but in Menlo Park. Live on Sand Hill Circle, off Sand Hill Road. Feel free to visit the property anytime during Mon-Fri between 4-6pm and Sat/Sun between 1-6pm AFTER messaging landlord Gary with your full name, number and gross income. Tenant still living in property and has agreed to showing times. However, landlord would need to notify tenant prior to your being able to see the home.
Filled with natural light from a unique Roof-to Floor Atrium, Golf-course facing windows/ sliding doors on both floors, ie. in the bedroom, living room, kitchen. and Family Rooms. You will never get bored or depressed in this house. Manicured backyard with small koi-pond directly adjacent to the golf course. High ceilings in the living/ family rooms and master bedroom. Sip your coffee on 2 patios on the front and back of the house. Walk across a community private street from your front door and enter the Swimming pool, Hot Tub, and Sauna room. Walk your dog amidst charming redwood trees, and around Sand Hill (Venture) Circle, and discover beautiful trails and parks across several parks facing the golf course. Don't feel like cooking? Just walk within the community to Restaurant 3000 which is a 3 min walk. The place offers resort-style living, and has soft lighting in the entire community in the evenings.
Enjoy the convenience of a built-in, new stackable washer and dryer in the guest room. Experience the morning sunlight in the 2 front-facing bedrooms, and watch the Sun travel eastwards, filling your backyard, family/living rooms, kitchen and master bedroom with abundant life energy. Feel the earth with natural handmade mexican saltito tiles in the living room/kitchen and elegant rustic original hardwood floor in the family room and stairs.
The home was owned by an artist and has earthy and rustic cabinets and built-in closets with carved engravings, along with a large wall mirror on the kitchen wall, reflecting the golf course greenery as you cook/eat. In-built SubZero refrigerator. 125 AMPS electric panel, so you can charge your EV. Each bedroom has cieling fans, so you''ll never really need to turn the AC on. One bathroom at each level of the 3-level house. Short stairs 7 steps separate each level. 2 car garage, with a storage room.
Master bedroom is on the top floor with a balcony facing the golf-course. Storage space above the Master bedroom. 2 built-in ovens for kosher cooking. Ideal for a discerning family interested in living an elegant life, or group of students at Stanford, willing to be on a single indivisible lease. Less than1 mile to Stanford Univ and Lucile Packard Hospital, across the street from Rosewood Hotel on Sand Hill Road. Walk or bike to work in you work on a VC/PE form on Sand Hill Road, Stanford Univ, Stanford Hospital, SLAC National Accelerator Library. Throw evening parties with a very brightly lit backyard that illuminates the golf course, while hearing the water fountain.
5 mins drive to Philips Brooks School. 3 mins drive to Trinity Church/School. 5 mins drive to Safeway (Sharon heights) and La Entrada Middle school, Gas station, Starbucks, Wildberry BOBA and Froyo, WellsFargo Bank. 10 mins drive to Las Lomitas Elementary in Atherton. Available unfurnished. Pictures are from prior staging.
More...
Living room has a fireplace beneath media wiring and sliding glass doors to the rear terrace; custom doors conceal a built-in desk area. Formal dining area has a full wall of mirror and full wall of cabinetry
Custom wooden cabinetry spans the kitchen topped in quartz and integrating a second workstation area; ample room for casual dining is found beside a sliding glass door to the terrace.
Appliances include a 4-burner gas cooktop, 2 ovens, dishwasher, and Sub-Zero refrigerator
Upstairs landing area with skylight and atrium views; two bedrooms on this level and a bath with skylight and tub with overhead shower; one bedroom with sliding glass door to a front balcony
Tenant will pays landlord an additional $175/ month in water charges to landlord.
Tenant to pay their own PGE, Internet and Garbage Disposal.
Security deposit is 1 month rent. First month rent due on lease signing.
Townhouse for rent
Accepts Zillow applications
$8,325/mo
622 Sand Hill Cir, Menlo Park, CA 94025
3beds
2,140sqft
Price may not include required fees and charges.
Townhouse
Available Sat Nov 1 2025
Cats, dogs OK
Central air
In unit laundry
Attached garage parking
Forced air
What's special
Front balconyManicured backyardBalcony facing the golf-courseRoof-to floor atriumNatural lightRustic cabinetsCustom wooden cabinetry
- 9 days |
- -- |
- -- |
Travel times
Facts & features
Interior
Bedrooms & bathrooms
- Bedrooms: 3
- Bathrooms: 3
- Full bathrooms: 3
Heating
- Forced Air
Cooling
- Central Air
Appliances
- Included: Dishwasher, Dryer, Washer
- Laundry: In Unit
Features
- Flooring: Hardwood
Interior area
- Total interior livable area: 2,140 sqft
Property
Parking
- Parking features: Attached, Detached, Off Street
- Has attached garage: Yes
- Details: Contact manager
Features
- Exterior features: Heating system: Forced Air
Details
- Parcel number: 074411420
Construction
Type & style
- Home type: Townhouse
- Property subtype: Townhouse
Building
Management
- Pets allowed: Yes
Community & HOA
Community
- Features: Pool
HOA
- Amenities included: Pool
Location
- Region: Menlo Park
Financial & listing details
- Lease term: 1 Year
Price history
| Date | Event | Price |
|---|---|---|
| 10/17/2025 | Listed for rent | $8,325+11%$4/sqft |
Source: Zillow Rentals | ||
| 12/10/2023 | Listing removed | -- |
Source: Zillow Rentals | ||
| 11/21/2023 | Listed for rent | $7,500$4/sqft |
Source: Zillow Rentals | ||
| 10/5/2021 | Sold | $1,800,000-5.2%$841/sqft |
Source: Public Record | ||
| 7/15/2021 | Listed for sale | $1,898,000$887/sqft |
Source: | ||

