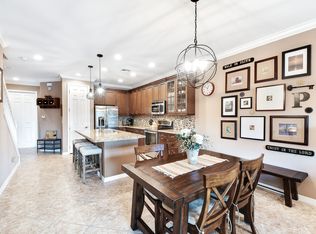Beautiful, end unit with wide lake views, impact glass and newer construction (2015) in desirable River Glen is available. This lovely home shows light and bright with extra side wall windows, has wide plank flooring and lots of yard space outside the front door. Private covered screened-in patio overlooks lake and fountain. The two car garage has an epoxy floor. Gated community offers a heated swimming pool, kayak/ canoe launch and is conveniently located near highways for commuting.
This property is off market, which means it's not currently listed for sale or rent on Zillow. This may be different from what's available on other websites or public sources.
