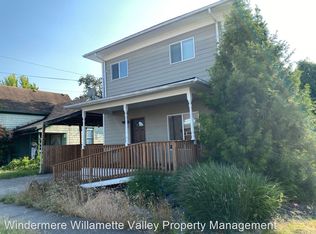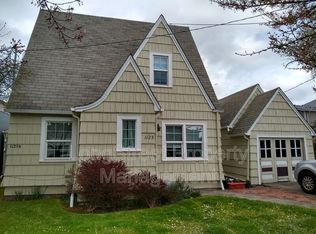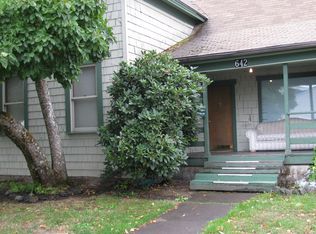On the edge of OSU campus! This charming vintage home has a welcoming front porch, tall ceilings, most plumbing & electrical newer, vintage-look vinyl clad windows, new sewer lines, open floor plan, hardwood floors, built-ins, updated kitchen, baths. Lg driveway can hold 4 cars. Beautiful back yard. Art studio not added to home square footage. New roof being installed 4/27 & 4/28. Close to OSU, downtown, bus lines, & more.
This property is off market, which means it's not currently listed for sale or rent on Zillow. This may be different from what's available on other websites or public sources.



