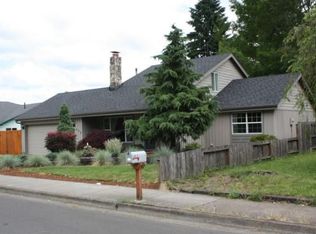Fantastic one level home. Vaulted with plant shelves, skylight, laminate flooring, family room with gas stove. Custom home on large lot, can't beat the price on this.
This property is off market, which means it's not currently listed for sale or rent on Zillow. This may be different from what's available on other websites or public sources.

