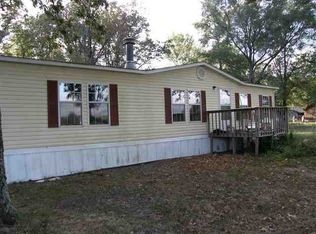Closed
$577,000
622 S Grand Ave, Mc Rae, AR 72102
4beds
2,858sqft
Single Family Residence
Built in 2022
10 Acres Lot
$579,200 Zestimate®
$202/sqft
$2,854 Estimated rent
Home value
$579,200
$475,000 - $701,000
$2,854/mo
Zestimate® history
Loading...
Owner options
Explore your selling options
What's special
Nestled quietly on 10 acres, this stunning home built in 2022 offers the perfect blend of modern luxury and peaceful country living. With over 2800 sq. ft. of open-concept space, this home is ideal for those who love to entertain or simply enjoy the beauty of a spacious and comfortable retreat. Warm wood beams throughout the living room, cozy gas fireplace with built-in surrounds, huge kitchen island overlooking the living and dining areas, expansive cabinetry that reaches the ceiling, plus a large walk-in pantry, gas range with double ovens, perfect for family gatherings, split floor plan for added privacy, upstairs bedroom/bonus room with its own private bath, guest bedrooms downstairs with a jack-and-jill bath, the primary suite is a true retreat: spacious bedroom, bathroom, and closet that leads directly into the laundry room, luxurious primary bath with a large soaker tub, tiled walk-in shower, and double vanities The covered patio, complete with a wood-burning fireplace, is the perfect spot to unwind while taking in the serene surroundings. Need extra space? The large shop with electricity is also wired for a split unit and whole house generator for home. Your own paradise!
Zillow last checked: 8 hours ago
Listing updated: May 27, 2025 at 08:19am
Listed by:
Kassi R Bell 501-882-9626,
Back Porch Realty
Bought with:
Kassi R Bell, AR
Back Porch Realty
Source: CARMLS,MLS#: 25011059
Facts & features
Interior
Bedrooms & bathrooms
- Bedrooms: 4
- Bathrooms: 4
- Full bathrooms: 3
- 1/2 bathrooms: 1
Dining room
- Features: Kitchen/Dining Combo, Breakfast Bar
Heating
- Natural Gas
Cooling
- Electric
Appliances
- Included: Built-In Range, Double Oven, Gas Range, Dishwasher, Disposal, Plumbed For Ice Maker, Gas Water Heater
- Laundry: Washer Hookup, Electric Dryer Hookup, Laundry Room
Features
- Walk-In Closet(s), Built-in Features, Ceiling Fan(s), Walk-in Shower, Granite Counters, Pantry, Sheet Rock, Primary Bedroom/Main Lv, Primary Bedroom Apart, Guest Bedroom Apart, 3 Bedrooms Same Level
- Flooring: Carpet, Luxury Vinyl
- Windows: Window Treatments, Insulated Windows
- Attic: Floored
- Has fireplace: Yes
- Fireplace features: Factory Built, Gas Starter, Gas Logs Present, Blower Fan
Interior area
- Total structure area: 2,858
- Total interior livable area: 2,858 sqft
Property
Parking
- Total spaces: 2
- Parking features: Garage, Two Car, Garage Faces Side
- Has garage: Yes
Features
- Levels: Multi/Split
- Patio & porch: Patio, Porch
- Exterior features: Rain Gutters, Shop
- Fencing: Partial
Lot
- Size: 10 Acres
- Dimensions: 1322 x 1323 x 639 x 678
- Features: Level, Wooded, Cleared, Subdivided
Details
- Parcel number: 00110873001
Construction
Type & style
- Home type: SingleFamily
- Architectural style: Ranch
- Property subtype: Single Family Residence
Materials
- Foundation: Slab
- Roof: Shingle
Condition
- New construction: No
- Year built: 2022
Utilities & green energy
- Electric: Elec-Municipal (+Entergy)
- Gas: Gas-Natural
- Sewer: Septic Tank
- Water: Public
- Utilities for property: Natural Gas Connected, Underground Utilities
Community & neighborhood
Security
- Security features: Smoke Detector(s)
Location
- Region: Mc Rae
- Subdivision: Metes & Bounds
HOA & financial
HOA
- Has HOA: No
Other
Other facts
- Listing terms: VA Loan,FHA,Conventional,Cash,USDA Loan
- Road surface type: Paved
Price history
| Date | Event | Price |
|---|---|---|
| 5/23/2025 | Sold | $577,000+1.2%$202/sqft |
Source: | ||
| 3/26/2025 | Contingent | $570,000$199/sqft |
Source: | ||
| 3/22/2025 | Listed for sale | $570,000$199/sqft |
Source: | ||
Public tax history
Tax history is unavailable.
Find assessor info on the county website
Neighborhood: 72102
Nearby schools
GreatSchools rating
- NABeebe Early ChildhoodGrades: K-1Distance: 4.6 mi
- 8/10Beebe Junior High SchoolGrades: 7-8Distance: 4.9 mi
- 6/10Beebe High SchoolGrades: 9-12Distance: 4.9 mi

Get pre-qualified for a loan
At Zillow Home Loans, we can pre-qualify you in as little as 5 minutes with no impact to your credit score.An equal housing lender. NMLS #10287.
