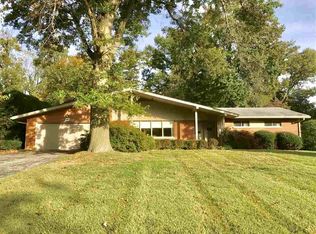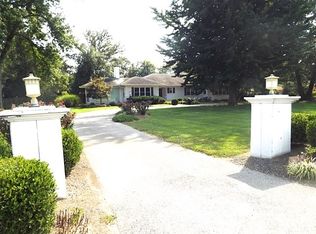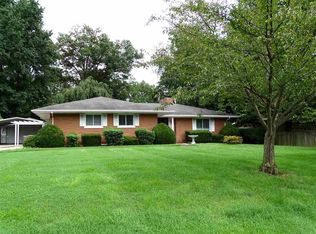This incredible home is situated in a fantastic location near St. Vincent Hospital and vast park green spaces. This brick ranch is situated on a well-manicured, beautifully landscaped lot that's over half an acre! This home has been transformed with a recent $90K upgrade renovation. Entering the front door, you'll be wowed by the completely open floor-plan between the living room, kitchen and front entry. The spacious kitchen has been updated with quartz countertops and stainless steel appliances. The kitchen offers wrap-around interior windows looking into the surrounding, tiled sunroom. The newly remodeled Master bedroom and ensuite are sure to impress. The bedroom has unique, crown molding featuring LED accent lighting. The full, ensuite has gorgeous tile floors with a floating, double sink vanity with marble counter tops, and features custom-built, Fehrenbacher cabinets. There is also an incredible 8ft x 4 ft no-door, walk-in, double shower beautifully tilled with marble accents. The 3rd bedroom on the main level was converted into an oversized wardrobe with marble top island storage, but could easily be converted back if needed. Downstairs, the basement offers a large, finished space that could serve many different uses, as well as a third, full bathroom. The attic space is floored with tons of extra room for storage! Outside, low-voltage lighting illuminates the landscaping at night, offering incredibly curb appeal at any time of day. Out back, there is a fenced area with a large patio, perfect for entertaining guests and enjoying evenings outdoors. This incredible home is truly one-of-a-kind with loads of updates that have been completed. Be sure to ask for the additional features for this lovely home!
This property is off market, which means it's not currently listed for sale or rent on Zillow. This may be different from what's available on other websites or public sources.


