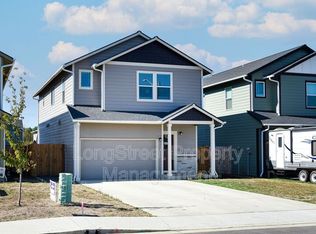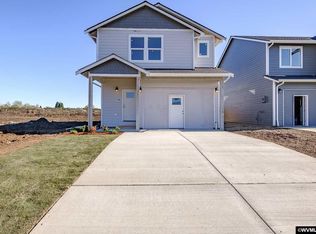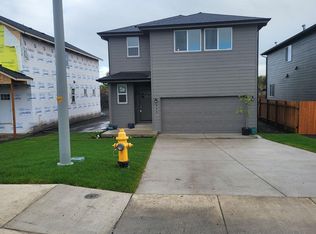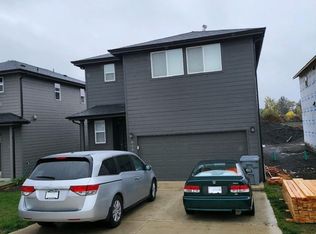Sold for $430,000 on 11/14/25
Listed by:
JILL SCHUSTER 541-619-5427,
Triple Oaks Realty-Corvallis Branch
Bought with: Windermere Willamette Valley
$430,000
622 S 16th St, Philomath, OR 97370
4beds
2,074sqft
Single Family Residence
Built in 2020
5,227 Square Feet Lot
$430,100 Zestimate®
$207/sqft
$2,938 Estimated rent
Home value
$430,100
$409,000 - $452,000
$2,938/mo
Zestimate® history
Loading...
Owner options
Explore your selling options
What's special
Move-In Ready or Investor-Ready: Ask lending partner re: low 4.99% rate option! Flexible 4-BR Opportunity! Built in 2020, thoughtful floor plan featuring open kitchen with SS appliances, walk-in pantry, and granite island flows into comfortable living spaces, fully fenced backyard. In Philomath/Corvallis, similar homes rent for $2,800–$3,200+/month, making this a smart investment with low maintenance and good demand. For buyers seeking an affordable newer home, Philomath provides small-town charm near OSU.
Zillow last checked: 8 hours ago
Listing updated: November 15, 2025 at 06:32pm
Listed by:
JILL SCHUSTER 541-619-5427,
Triple Oaks Realty-Corvallis Branch
Bought with:
HONG WOLFE
Windermere Willamette Valley
Source: WVMLS,MLS#: 825712
Facts & features
Interior
Bedrooms & bathrooms
- Bedrooms: 4
- Bathrooms: 3
- Full bathrooms: 2
- 1/2 bathrooms: 1
Primary bedroom
- Level: Upper
Bedroom 2
- Level: Upper
Bedroom 3
- Level: Upper
Bedroom 4
- Level: Upper
Dining room
- Features: Area (Combination)
- Level: Main
Kitchen
- Level: Main
Living room
- Level: Main
Heating
- Ductless/Mini-Split, Electric, Zoned
Appliances
- Included: Dishwasher, Disposal, Built-In Range, Electric Range, Microwave, Range Included, Electric Water Heater
- Laundry: Upper Level
Features
- Flooring: Carpet
- Has fireplace: Yes
- Fireplace features: Electric, Living Room
Interior area
- Total structure area: 2,074
- Total interior livable area: 2,074 sqft
Property
Parking
- Total spaces: 2
- Parking features: Attached
- Attached garage spaces: 2
Features
- Levels: Two
- Stories: 2
- Patio & porch: Patio
- Exterior features: Tan
- Fencing: Fenced
Lot
- Size: 5,227 sqft
- Features: Landscaped
Details
- Parcel number: 12612DD10000
- Zoning: Central Hsg AR
Construction
Type & style
- Home type: SingleFamily
- Property subtype: Single Family Residence
Materials
- Fiber Cement, Lap Siding
- Foundation: Continuous
- Roof: Composition
Condition
- New construction: No
- Year built: 2020
Utilities & green energy
- Electric: 2/Upper
- Sewer: Public Sewer
- Water: Public
- Utilities for property: Water Connected
Community & neighborhood
Location
- Region: Philomath
- Subdivision: Millpond Crossing
Other
Other facts
- Listing agreement: Exclusive Right To Sell
- Listing terms: Cash,Conventional,VA Loan,FHA,ODVA,USDA Loan
Price history
| Date | Event | Price |
|---|---|---|
| 11/14/2025 | Sold | $430,000$207/sqft |
Source: | ||
| 10/18/2025 | Pending sale | $430,000$207/sqft |
Source: | ||
| 10/18/2025 | Contingent | $430,000$207/sqft |
Source: | ||
| 10/14/2025 | Price change | $430,000-4.4%$207/sqft |
Source: | ||
| 9/11/2025 | Price change | $450,000-1.1%$217/sqft |
Source: | ||
Public tax history
| Year | Property taxes | Tax assessment |
|---|---|---|
| 2024 | $4,399 +2.3% | $217,779 +3% |
| 2023 | $4,298 -3.9% | $211,436 -3.9% |
| 2022 | $4,472 +61.9% | $219,959 +62.1% |
Find assessor info on the county website
Neighborhood: 97370
Nearby schools
GreatSchools rating
- 9/10Philomath Elementary SchoolGrades: 2-5Distance: 0.2 mi
- 4/10Philomath Middle SchoolGrades: 6-8Distance: 0.4 mi
- 8/10Philomath High SchoolGrades: 9-12Distance: 0.5 mi
Schools provided by the listing agent
- Elementary: Philomath
- Middle: Philomath
- High: Philomath
Source: WVMLS. This data may not be complete. We recommend contacting the local school district to confirm school assignments for this home.

Get pre-qualified for a loan
At Zillow Home Loans, we can pre-qualify you in as little as 5 minutes with no impact to your credit score.An equal housing lender. NMLS #10287.



