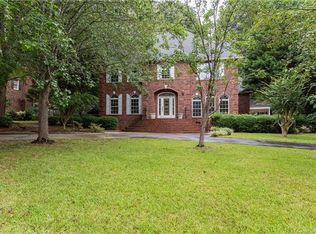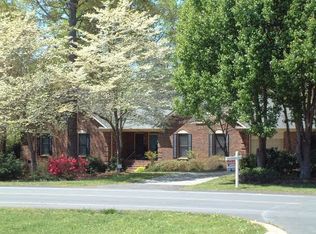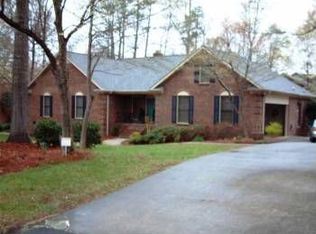This 4 bedroom 3 bath home is located on a mature wooded corner lot with rounded driveway.Located close to shopping,restaurants and downtown Lancaster.The main level features a spacious family room with wood burning fireplace that is open to the formal dinning,a sizeable ktichen with eat-in area,a separate den,Laundry/mud area,a generous guest bedroom and full bath.As you enter the front door, you're greeted with a beautiful foyer with hardwood floors and grand staircase to the upstairs.Upstairs you'll find the large master suite with his and hers walk-in closets,double vanities,large tub and separate shower.The other 2 bedrooms are also roomy and share a Jack and Jill bath with double vanity and secluded toilet/shower room.The garage allows for ample parking and also offers a spacious storage room.This home has character,desirable layout,location,all brick,side load garage,large deck,corner lot,no HOA and many more positive elements.
This property is off market, which means it's not currently listed for sale or rent on Zillow. This may be different from what's available on other websites or public sources.


