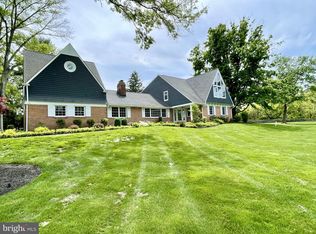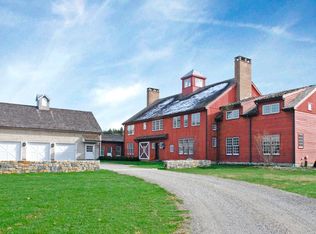Sold for $1,705,000 on 06/27/25
$1,705,000
622 Rosedale Rd, Princeton, NJ 08540
5beds
4,380sqft
Single Family Residence
Built in 1988
2.41 Acres Lot
$1,731,900 Zestimate®
$389/sqft
$7,716 Estimated rent
Home value
$1,731,900
$1.54M - $1.94M
$7,716/mo
Zestimate® history
Loading...
Owner options
Explore your selling options
What's special
Sets back from the street with a long and circular driveway on a 2.4 acre lot, this fantastic home offers a grand total of 4,380 sq ft of living space. Welcoming open foyer flanked by formal living room and formal dining room, has a circular staircase. Anchored by a see through fireplace, the spacious living room has French doors opening to the expansive family room. Entertain in style with family and friends in the formal dining room. Large gourmet eat-in kitchen has a huge granite center island, envious drawer space, ample working counters and a breakfast area with patio doors to the rear yard. Sun drenched family room has a fireplace, lots of windows, recessed lights and patio doors to the rear brick patio. Tucked away, off of the family room is a study with a fireplace. On the quiet end of the first floor is a fifth bedroom which has a full bathroom across the hallway. Second floor primary bedroom suite has a sitting room, a private bathroom, and an enormous walk-in closet. All four bedrooms on the second floor are of generous size. Hardwood floors throughout most of the house. New roof, new furnace/AC. The house is also equipped with a back-up generator. Highly acclaimed Princeton Regional Schools. Fireplaces in as is condition, no known issues.
Zillow last checked: 8 hours ago
Listing updated: December 22, 2025 at 05:11pm
Listed by:
Lana Chan 609-915-2581,
BHHS Fox & Roach - Princeton
Bought with:
Amanda Botwood, 2076617
Compass New Jersey, LLC - Princeton
Source: Bright MLS,MLS#: NJME2057958
Facts & features
Interior
Bedrooms & bathrooms
- Bedrooms: 5
- Bathrooms: 4
- Full bathrooms: 3
- 1/2 bathrooms: 1
- Main level bathrooms: 2
- Main level bedrooms: 1
Primary bedroom
- Level: Upper
- Area: 315 Square Feet
- Dimensions: 21 x 15
Bedroom 2
- Level: Upper
- Area: 143 Square Feet
- Dimensions: 13 x 11
Bedroom 3
- Level: Upper
- Area: 240 Square Feet
- Dimensions: 16 x 15
Bedroom 4
- Level: Upper
- Area: 264 Square Feet
- Dimensions: 24 x 11
Bedroom 5
- Level: Main
- Area: 224 Square Feet
- Dimensions: 16 x 14
Breakfast room
- Level: Main
- Area: 135 Square Feet
- Dimensions: 9 x 15
Dining room
- Level: Main
- Area: 240 Square Feet
- Dimensions: 16 x 15
Family room
- Level: Main
- Area: 465 Square Feet
- Dimensions: 31 x 15
Kitchen
- Level: Main
- Area: 210 Square Feet
- Dimensions: 14 x 15
Living room
- Level: Main
- Area: 315 Square Feet
- Dimensions: 21 x 15
Office
- Level: Main
- Area: 210 Square Feet
- Dimensions: 15 x 14
Sitting room
- Level: Upper
- Area: 192 Square Feet
- Dimensions: 12 x 16
Heating
- Forced Air, Zoned, Natural Gas, Central
Cooling
- Central Air, Electric
Appliances
- Included: Dishwasher, Dryer, Oven, Self Cleaning Oven, Oven/Range - Gas, Range Hood, Refrigerator, Cooktop, Stainless Steel Appliance(s), Washer, Water Heater, Gas Water Heater
Features
- Bar, Soaking Tub, Breakfast Area, Chair Railings, Crown Molding, Curved Staircase, Dining Area, Entry Level Bedroom, Kitchen Island, Kitchen - Gourmet, Eat-in Kitchen, Kitchen - Table Space, Pantry, Primary Bath(s), Recessed Lighting, Upgraded Countertops, Bathroom - Tub Shower
- Flooring: Ceramic Tile, Hardwood
- Basement: Full
- Number of fireplaces: 3
- Fireplace features: Wood Burning, Mantel(s)
Interior area
- Total structure area: 4,380
- Total interior livable area: 4,380 sqft
- Finished area above ground: 4,380
- Finished area below ground: 0
Property
Parking
- Total spaces: 2
- Parking features: Garage Faces Side, Circular Driveway, Gravel, Attached
- Attached garage spaces: 2
- Has uncovered spaces: Yes
Accessibility
- Accessibility features: None
Features
- Levels: Two
- Stories: 2
- Pool features: None
Lot
- Size: 2.41 Acres
Details
- Additional structures: Above Grade, Below Grade
- Parcel number: 140800100008
- Zoning: R1
- Special conditions: Standard
Construction
Type & style
- Home type: SingleFamily
- Architectural style: Colonial
- Property subtype: Single Family Residence
Materials
- Frame
- Foundation: Block
- Roof: Asphalt
Condition
- Excellent
- New construction: No
- Year built: 1988
Utilities & green energy
- Sewer: Public Sewer
- Water: Public
Community & neighborhood
Location
- Region: Princeton
- Subdivision: None Available
- Municipality: PRINCETON
Other
Other facts
- Listing agreement: Exclusive Right To Sell
- Listing terms: Cash,Conventional
- Ownership: Fee Simple
Price history
| Date | Event | Price |
|---|---|---|
| 6/27/2025 | Sold | $1,705,000+6.9%$389/sqft |
Source: | ||
| 4/23/2025 | Pending sale | $1,595,000$364/sqft |
Source: | ||
| 4/17/2025 | Contingent | $1,595,000$364/sqft |
Source: | ||
| 4/11/2025 | Listed for sale | $1,595,000+131.2%$364/sqft |
Source: | ||
| 2/4/2000 | Sold | $690,000$158/sqft |
Source: Public Record Report a problem | ||
Public tax history
| Year | Property taxes | Tax assessment |
|---|---|---|
| 2025 | $29,927 | $1,123,800 |
| 2024 | $29,927 +9.2% | $1,123,800 |
| 2023 | $27,409 | $1,123,800 |
Find assessor info on the county website
Neighborhood: 08540
Nearby schools
GreatSchools rating
- 7/10Johnson Park SchoolGrades: PK-5Distance: 1 mi
- 8/10J Witherspoon Middle SchoolGrades: 6-8Distance: 2.8 mi
- 8/10Princeton High SchoolGrades: 9-12Distance: 2.6 mi
Schools provided by the listing agent
- District: Princeton Regional Schools
Source: Bright MLS. This data may not be complete. We recommend contacting the local school district to confirm school assignments for this home.

Get pre-qualified for a loan
At Zillow Home Loans, we can pre-qualify you in as little as 5 minutes with no impact to your credit score.An equal housing lender. NMLS #10287.
Sell for more on Zillow
Get a free Zillow Showcase℠ listing and you could sell for .
$1,731,900
2% more+ $34,638
With Zillow Showcase(estimated)
$1,766,538
