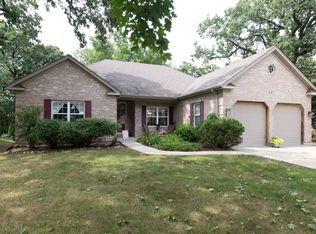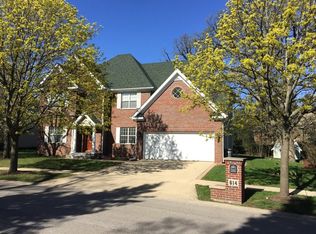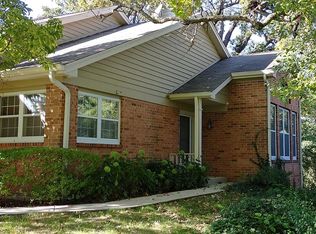Closed
$541,000
622 Robin Rdg, Elgin, IL 60123
5beds
4,176sqft
Single Family Residence
Built in 1994
10,454.4 Square Feet Lot
$568,400 Zestimate®
$130/sqft
$4,319 Estimated rent
Home value
$568,400
$540,000 - $603,000
$4,319/mo
Zestimate® history
Loading...
Owner options
Explore your selling options
What's special
Welcome to your dream home! Newer roof from 2022, new furnace in 2023, new water heater. Siding painted 2023. Nestled in the heart of a comfortable neighborhood, this charming five-bedroom, 4-bathroom residence offers the perfect blend of comfort and style. As you step inside, you are greeted by a spacious living area adorned with abundant natural light and gleaming refinished hardwood floors that seamlessly flow into an open-concept kitchen and dining area. The modern kitchen boasts stainless steel appliances, ample cabinet space, and a convenient breakfast bar. The primary bedroom is a true retreat, featuring a generous walk-in closet and an en-suite bathroom complete with a luxurious soaking jacuzzi tub and separate shower with new doors. The additional bedrooms are well-appointed and ideal for family, guests, or a home office. Outside, the backyard is a serene oasis, perfect for entertaining or relaxing with a private patio and lush landscaping. Recent updates include a energy-efficient windows, and a classic exterior. Conveniently located near schools, parks, and shopping centers, this home offers everything you need right at your doorstep. Don't miss the opportunity to make this stunning property your new home. Schedule a viewing today and experience all it has to offer!
Zillow last checked: 8 hours ago
Listing updated: June 30, 2025 at 01:01am
Listing courtesy of:
Gary Bohn 312-216-2422,
Keller Williams ONEChicago
Bought with:
Maria Almaraz
Midwest SignatureProperties Co
Source: MRED as distributed by MLS GRID,MLS#: 12327112
Facts & features
Interior
Bedrooms & bathrooms
- Bedrooms: 5
- Bathrooms: 4
- Full bathrooms: 4
Primary bedroom
- Features: Flooring (Carpet), Bathroom (Full)
- Level: Second
- Area: 322 Square Feet
- Dimensions: 23X14
Bedroom 2
- Features: Flooring (Carpet)
- Level: Main
- Area: 176 Square Feet
- Dimensions: 16X11
Bedroom 3
- Features: Flooring (Hardwood)
- Level: Main
- Area: 143 Square Feet
- Dimensions: 13X11
Bedroom 4
- Features: Flooring (Carpet)
- Level: Second
- Area: 132 Square Feet
- Dimensions: 12X11
Bedroom 5
- Level: Second
- Area: 399 Square Feet
- Dimensions: 21X19
Bonus room
- Features: Flooring (Carpet)
- Level: Third
- Area: 748 Square Feet
- Dimensions: 34X22
Dining room
- Features: Flooring (Hardwood)
- Level: Main
- Area: 176 Square Feet
- Dimensions: 16X11
Family room
- Features: Flooring (Hardwood)
- Level: Main
- Area: 357 Square Feet
- Dimensions: 21X17
Kitchen
- Features: Kitchen (Island), Flooring (Hardwood)
- Level: Main
- Area: 288 Square Feet
- Dimensions: 18X16
Laundry
- Level: Main
- Area: 56 Square Feet
- Dimensions: 8X7
Living room
- Features: Flooring (Hardwood)
- Level: Main
- Area: 110 Square Feet
- Dimensions: 11X10
Heating
- Natural Gas
Cooling
- Central Air
Appliances
- Included: Range, Dishwasher, Refrigerator
- Laundry: Gas Dryer Hookup, In Unit
Features
- Cathedral Ceiling(s)
- Basement: Partially Finished,Full
- Number of fireplaces: 1
- Fireplace features: Family Room
Interior area
- Total structure area: 4,627
- Total interior livable area: 4,176 sqft
- Finished area below ground: 777
Property
Parking
- Total spaces: 2.5
- Parking features: On Site, Attached, Garage
- Attached garage spaces: 2.5
Accessibility
- Accessibility features: No Disability Access
Features
- Stories: 2
- Patio & porch: Patio
Lot
- Size: 10,454 sqft
Details
- Parcel number: 0609308005
- Special conditions: List Broker Must Accompany
- Other equipment: Ceiling Fan(s)
Construction
Type & style
- Home type: SingleFamily
- Architectural style: Colonial
- Property subtype: Single Family Residence
Materials
- Frame
- Foundation: Concrete Perimeter
- Roof: Asphalt
Condition
- New construction: No
- Year built: 1994
- Major remodel year: 2025
Utilities & green energy
- Sewer: Public Sewer
- Water: Public
Community & neighborhood
Location
- Region: Elgin
Other
Other facts
- Listing terms: Conventional
- Ownership: Fee Simple
Price history
| Date | Event | Price |
|---|---|---|
| 6/13/2025 | Sold | $541,000+2.3%$130/sqft |
Source: | ||
| 4/22/2025 | Contingent | $529,000$127/sqft |
Source: | ||
| 4/22/2025 | Listed for sale | $529,000$127/sqft |
Source: | ||
| 4/15/2025 | Listing removed | $529,000$127/sqft |
Source: | ||
| 4/8/2025 | Price change | $529,000-8.6%$127/sqft |
Source: | ||
Public tax history
| Year | Property taxes | Tax assessment |
|---|---|---|
| 2024 | $10,788 +5.3% | $150,801 +10.7% |
| 2023 | $10,250 +4.4% | $136,237 +9.7% |
| 2022 | $9,818 +4.7% | $124,225 +7% |
Find assessor info on the county website
Neighborhood: Valley Creek
Nearby schools
GreatSchools rating
- 3/10Creekside Elementary SchoolGrades: PK-6Distance: 0.8 mi
- 2/10Kimball Middle SchoolGrades: 7-8Distance: 1.5 mi
- 2/10Larkin High SchoolGrades: 9-12Distance: 1.7 mi
Schools provided by the listing agent
- Middle: Kimball Middle School
- High: Larkin High School
- District: 46
Source: MRED as distributed by MLS GRID. This data may not be complete. We recommend contacting the local school district to confirm school assignments for this home.

Get pre-qualified for a loan
At Zillow Home Loans, we can pre-qualify you in as little as 5 minutes with no impact to your credit score.An equal housing lender. NMLS #10287.


