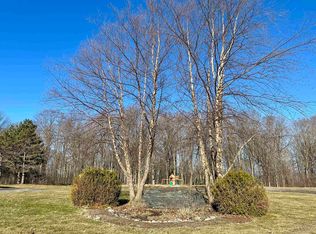Closed
Listed by:
Kevin Boehmcke,
Coldwell Banker Hickok and Boardman Off:802-863-1500
Bought with: The Durant Agency
$1,425,000
622 Ridgefield Road, Shelburne, VT 05482-6313
5beds
6,514sqft
Single Family Residence
Built in 1997
2.38 Acres Lot
$1,409,300 Zestimate®
$219/sqft
$5,975 Estimated rent
Home value
$1,409,300
Estimated sales range
Not available
$5,975/mo
Zestimate® history
Loading...
Owner options
Explore your selling options
What's special
Elegant and spacious oasis in one of the most desirable neighborhoods in Shelburne with seasonal Lake Champlain and mountain views. Nestled on a level 2.3 acres, this breathtaking 5-bedroom, 5-bath home leaves nothing to be desired. Entering through the elegant foyer with marble tile and a sweeping staircase, your eyes will be drawn to the many windows framing the in-ground pool. The heart of the home is the stunning modern kitchen with quartz countertops, huge island, Kucht 8-burner gas stove, farmhouse sink overlooking the back deck and yard, and walk-in pantry. An office, sunroom, and formal living and dining rooms are on the ground floor. Upstairs, the gracious primary bedroom suite is something to behold with a separate sitting area providing plenty of space. Updated bath with dual vanities, jacuzzi tub, and tiled shower, plus separate walk-in closets! Three additional bedrooms upstairs, one of which has both an en suite bath and attached bonus room. The renovated mudroom provides all the storage you will need for large and small visitors. The basement has a bedroom suite with egress window and full bathroom. Owned solar panels for sustainability help offset the central air conditioning. This home has been updated throughout with many custom features and must be seen to be appreciated. One year home warranty transferable to buyer. Minutes to Shelburne Beach, Museum, Farm, and schools, and just 15 minutes to the University of Vermont and Burlington International Airport.
Zillow last checked: 8 hours ago
Listing updated: March 07, 2025 at 05:50am
Listed by:
Kevin Boehmcke,
Coldwell Banker Hickok and Boardman Off:802-863-1500
Bought with:
Ben Durant
The Durant Agency
Source: PrimeMLS,MLS#: 5003855
Facts & features
Interior
Bedrooms & bathrooms
- Bedrooms: 5
- Bathrooms: 5
- Full bathrooms: 4
- 1/2 bathrooms: 1
Heating
- Natural Gas, Baseboard, Zoned
Cooling
- Attic Fan, Central Air, Zoned
Appliances
- Included: Gas Cooktop, Dishwasher, Disposal, Dryer, Range Hood, Freezer, Microwave, Double Oven, Refrigerator, Washer, Domestic Water Heater
- Laundry: 2nd Floor Laundry
Features
- Central Vacuum, Cedar Closet(s), Ceiling Fan(s), Dining Area, Kitchen Island, Kitchen/Family, Primary BR w/ BA, Natural Light, Indoor Storage, Vaulted Ceiling(s), Walk-In Closet(s), Walk-in Pantry
- Flooring: Carpet, Ceramic Tile, Hardwood, Laminate
- Windows: Blinds, Skylight(s)
- Basement: Climate Controlled,Finished,Unfinished,Interior Entry
- Has fireplace: Yes
- Fireplace features: Wood Burning
Interior area
- Total structure area: 7,978
- Total interior livable area: 6,514 sqft
- Finished area above ground: 5,492
- Finished area below ground: 1,022
Property
Parking
- Total spaces: 3
- Parking features: Paved
- Garage spaces: 3
Accessibility
- Accessibility features: 1st Floor 1/2 Bathroom
Features
- Levels: 3
- Stories: 3
- Patio & porch: Patio, Porch
- Exterior features: Garden, Natural Shade, Playground, Shed
- Has private pool: Yes
- Pool features: In Ground
- Has spa: Yes
- Spa features: Bath
- Frontage length: Road frontage: 253
Lot
- Size: 2.38 Acres
- Features: Country Setting, Level, Open Lot, Neighborhood
Details
- Parcel number: 58218311318
- Zoning description: RL
Construction
Type & style
- Home type: SingleFamily
- Architectural style: Colonial,Contemporary
- Property subtype: Single Family Residence
Materials
- Wood Frame, Wood Siding
- Foundation: Concrete
- Roof: Asphalt Shingle
Condition
- New construction: No
- Year built: 1997
Utilities & green energy
- Electric: Circuit Breakers, Underground
- Sewer: Public Sewer
- Utilities for property: Cable at Site, Fiber Optic Internt Avail
Community & neighborhood
Security
- Security features: Hardwired Smoke Detector
Location
- Region: Shelburne
- Subdivision: Ridgefield
HOA & financial
Other financial information
- Additional fee information: Fee: $375
Other
Other facts
- Road surface type: Paved
Price history
| Date | Event | Price |
|---|---|---|
| 12/12/2024 | Sold | $1,425,000-1.7%$219/sqft |
Source: | ||
| 11/4/2024 | Contingent | $1,450,000$223/sqft |
Source: | ||
| 9/26/2024 | Price change | $1,450,000-3.3%$223/sqft |
Source: | ||
| 8/23/2024 | Price change | $1,499,900-6%$230/sqft |
Source: | ||
| 8/7/2024 | Price change | $1,595,000-5.9%$245/sqft |
Source: | ||
Public tax history
| Year | Property taxes | Tax assessment |
|---|---|---|
| 2024 | -- | $866,100 |
| 2023 | -- | $866,100 |
| 2022 | -- | $866,100 |
Find assessor info on the county website
Neighborhood: 05482
Nearby schools
GreatSchools rating
- 8/10Shelburne Community SchoolGrades: PK-8Distance: 1.5 mi
- 10/10Champlain Valley Uhsd #15Grades: 9-12Distance: 6.8 mi
Schools provided by the listing agent
- Elementary: Shelburne Community School
- Middle: Shelburne Community School
- High: Champlain Valley UHSD #15
- District: Champlain Valley UHSD 15
Source: PrimeMLS. This data may not be complete. We recommend contacting the local school district to confirm school assignments for this home.
Get pre-qualified for a loan
At Zillow Home Loans, we can pre-qualify you in as little as 5 minutes with no impact to your credit score.An equal housing lender. NMLS #10287.
