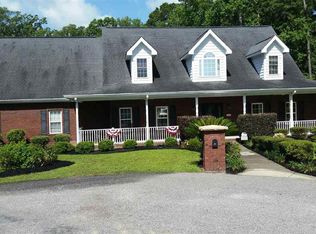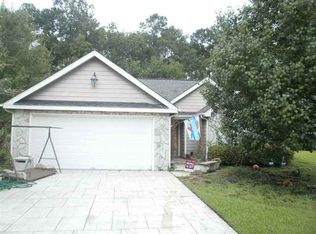Wow!!! This phenomenal home has everything that anyone could possibly want. This is a custom built home that the owner himself built and he has created a wonderful oasis for you to have the home of your dreams. This home is located on a cul de sac near everything that the Grand Strand has to offer but is still nestled at the end of this development giving you privacy and the feeling of total isolation!! This lovely all brick home features a large living room with fireplace, custom designed kitchen (tons of cabinets, work island and all appliances are stainless steel) that opens onto your private area for sunny meals in addition a formal dining room that opens off the other end of the kitchen. There is a HUGE master suite and spectacular master bath that will give you all the room you need to disappear into your own quiet zone. This suite offers his and hers closets and is so big that you can have a bedroom and sitting room and still have additional space. Off of this suite is a separate office or sitting room designed for just about anything you would want (office, fitness room, etc). There are two SEPARATE living areas upstairs, one with two bedrooms and a bath and then an another staircase to a huge bedroom and bath that could be another master suite if you needed. This home has a huge all weather room with ez-breeze windows that has a built in grill that will convey and that room overlooks the wonderful pool that is 14x32 (actually is truly 13x31) , pergola (that is 16x22) that covers a 10 person hot tub in it. There is also a pool house that is 12x14 with running water and toilet and then a cabana that is 16x22 with electric to it and zoneline heating and air. The garage is set up as a work shop currently but boasts measurements of 30' wide x 25' deep and is insulated. You have soooooo many options with this home. Did I mention the 8 x 25' utility room? This home has natural gas piped to it (the stove will need to be hooked up and piped in for it, but otherwise the natural gas services the peaceful fireplaces in the living room and master suite and the BBQ in the all weather room) Two water heaters, one for main house and separate one for master suite. The back yard is fenced with privacy fence and the garage is a side load garage. There is a garden/storage shed located at the end of the drive and access to back yard from the drive or the other side of the home. SOOOO MUCH ROOM and we haven't even gotten through the entire list of goodies. I must stop as this is a MUST SEE HOME for those of you looking!! Please do not let the entrance to this development deter you as you will find that it only gets better the more you get into it!! Call your agent today for your own private showing. You will not believe it!!! There are over 200 pictures that have been taken and I can only squeeze 25 into this listing. This is one of those homes you have to see to appreciate all it offers!! Keep an eye out for online ads for this home that will feature more pictures or better yet, go and see it in person!!! Pictures do not do this beauty justice!
This property is off market, which means it's not currently listed for sale or rent on Zillow. This may be different from what's available on other websites or public sources.

