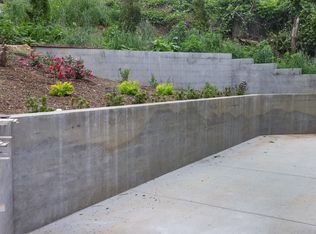Closed
$395,000
622 Reed St, Asheville, NC 28803
3beds
1,648sqft
Single Family Residence
Built in 1921
0.12 Acres Lot
$394,500 Zestimate®
$240/sqft
$2,366 Estimated rent
Home value
$394,500
$375,000 - $414,000
$2,366/mo
Zestimate® history
Loading...
Owner options
Explore your selling options
What's special
Seamlessly blending classic charm with contemporary elegance, this tasteful bungalow was completely renovated in 2024! Tucked in a prime location just minutes to Biltmore Village & vibrant downtown Asheville, the open floor plan highlights a stunning upscale kitchen with top-tier finishes. Thoughtful details abound, from brand-new blackout cellular shades to premium fixtures, trim, doors, flooring & lighting. The main level features two inviting bedrooms & a stylish full bath. The spacious 839 SF lower level with new flooring presents unlimited possibilities to create a studio, gym, home theater, or bedroom suite! Newer LG washer & dryer are included, and the security system can optionally convey. Step outside to enjoy attractive landscaping, a new privacy-fenced backyard, a back deck & two covered porches. The current owners have enhanced this move-in ready remodel with many additional upgrades. A job relocation is their only reason for selling this sturdy beauty. Offers welcomed!
Zillow last checked: 8 hours ago
Listing updated: October 21, 2025 at 11:47am
Listing Provided by:
Marie Reed Marie@MarieReedTeam.com,
Keller Williams Professionals Asheville
Bought with:
Amanda Anderson
Ivester Jackson Blackstream
Source: Canopy MLS as distributed by MLS GRID,MLS#: 4243143
Facts & features
Interior
Bedrooms & bathrooms
- Bedrooms: 3
- Bathrooms: 1
- Full bathrooms: 1
- Main level bedrooms: 2
Bedroom s
- Level: Main
Bedroom s
- Level: Main
Bedroom s
- Level: Basement
Bathroom full
- Level: Main
Other
- Level: Basement
Dining area
- Level: Main
Exercise room
- Level: Basement
Kitchen
- Level: Main
Laundry
- Level: Basement
Living room
- Level: Main
Recreation room
- Level: Basement
Heating
- Ductless, Heat Pump
Cooling
- Ceiling Fan(s), Ductless, Heat Pump
Appliances
- Included: Dishwasher, Electric Oven, Electric Range, Electric Water Heater, Exhaust Hood, Microwave, Refrigerator, Washer/Dryer
- Laundry: In Basement
Features
- Built-in Features, Open Floorplan
- Flooring: Wood, Other
- Windows: Window Treatments
- Basement: Exterior Entry,Finished,Interior Entry
Interior area
- Total structure area: 809
- Total interior livable area: 1,648 sqft
- Finished area above ground: 809
- Finished area below ground: 839
Property
Parking
- Total spaces: 3
- Parking features: Driveway
- Uncovered spaces: 3
Features
- Levels: One
- Stories: 1
- Patio & porch: Covered, Front Porch, Rear Porch
- Fencing: Back Yard,Fenced,Privacy
- Has view: Yes
- View description: City
- Waterfront features: None
Lot
- Size: 0.12 Acres
Details
- Parcel number: 964784078600000
- Zoning: RS8
- Special conditions: Standard
- Horse amenities: None
Construction
Type & style
- Home type: SingleFamily
- Architectural style: Contemporary,Cottage
- Property subtype: Single Family Residence
Materials
- Wood, Other
Condition
- New construction: No
- Year built: 1921
Utilities & green energy
- Sewer: Public Sewer
- Water: City
- Utilities for property: Electricity Connected
Community & neighborhood
Security
- Security features: Radon Mitigation System, Security System
Community
- Community features: None
Location
- Region: Asheville
- Subdivision: none
Other
Other facts
- Listing terms: Cash,Conventional
- Road surface type: Gravel, Paved
Price history
| Date | Event | Price |
|---|---|---|
| 10/27/2025 | Listing removed | $2,300$1/sqft |
Source: Zillow Rentals Report a problem | ||
| 10/21/2025 | Sold | $395,000-2.5%$240/sqft |
Source: | ||
| 9/3/2025 | Price change | $405,000-4.7%$246/sqft |
Source: | ||
| 9/3/2025 | Price change | $2,300-4.2%$1/sqft |
Source: Zillow Rentals Report a problem | ||
| 8/5/2025 | Price change | $425,000-3.2%$258/sqft |
Source: | ||
Public tax history
| Year | Property taxes | Tax assessment |
|---|---|---|
| 2025 | $2,548 +103.7% | $257,800 +91% |
| 2024 | $1,251 +17.4% | $135,000 +14.1% |
| 2023 | $1,066 -20% | $118,300 -20.9% |
Find assessor info on the county website
Neighborhood: 28803
Nearby schools
GreatSchools rating
- 4/10William W Estes ElementaryGrades: PK-5Distance: 4.5 mi
- 9/10Valley Springs MiddleGrades: 5-8Distance: 4.7 mi
- 7/10T C Roberson HighGrades: PK,9-12Distance: 4.6 mi
Schools provided by the listing agent
- Elementary: Estes/Koontz
- Middle: Valley Springs
- High: T.C. Roberson
Source: Canopy MLS as distributed by MLS GRID. This data may not be complete. We recommend contacting the local school district to confirm school assignments for this home.
Get a cash offer in 3 minutes
Find out how much your home could sell for in as little as 3 minutes with a no-obligation cash offer.
Estimated market value
$394,500
Get a cash offer in 3 minutes
Find out how much your home could sell for in as little as 3 minutes with a no-obligation cash offer.
Estimated market value
$394,500
